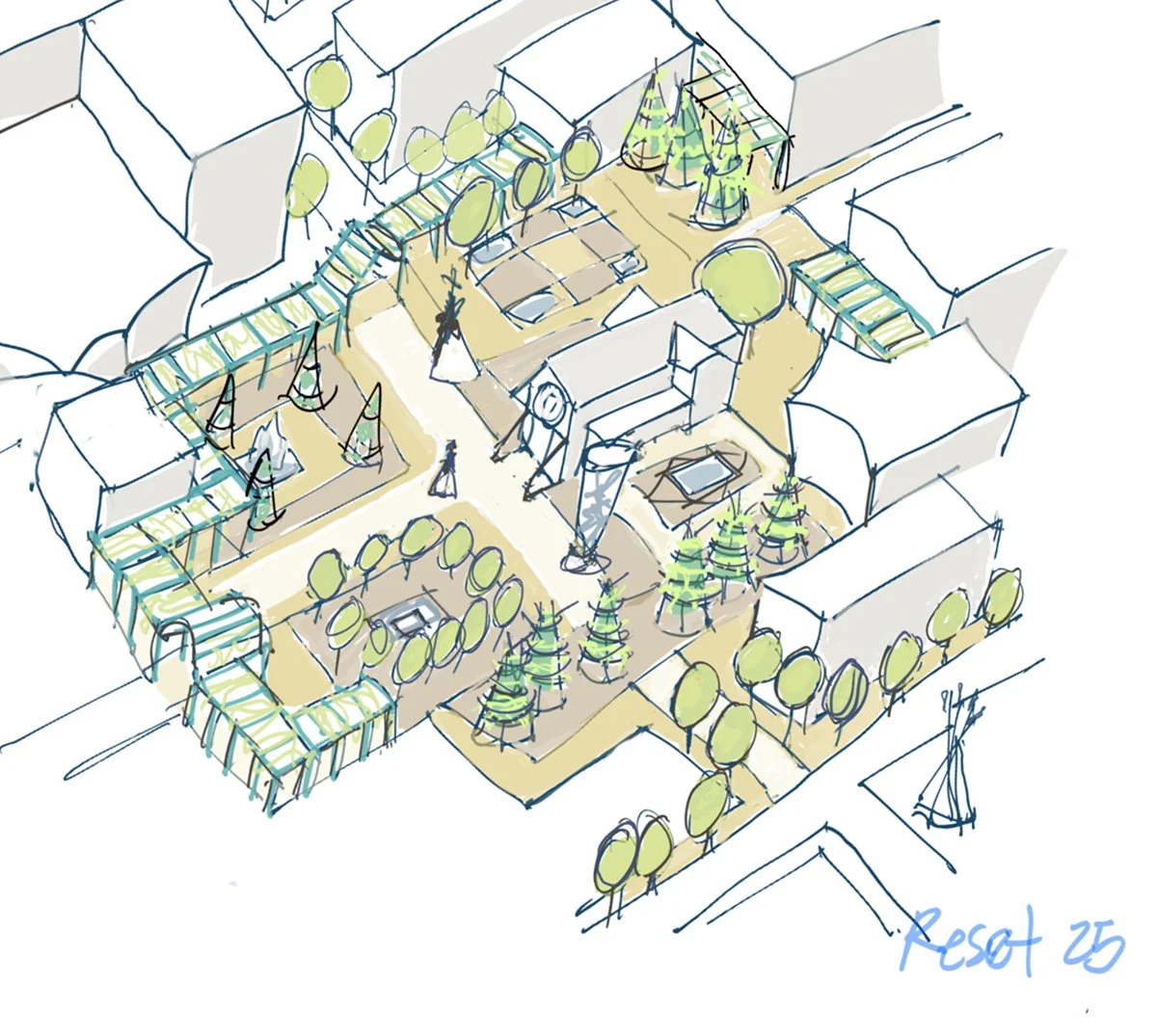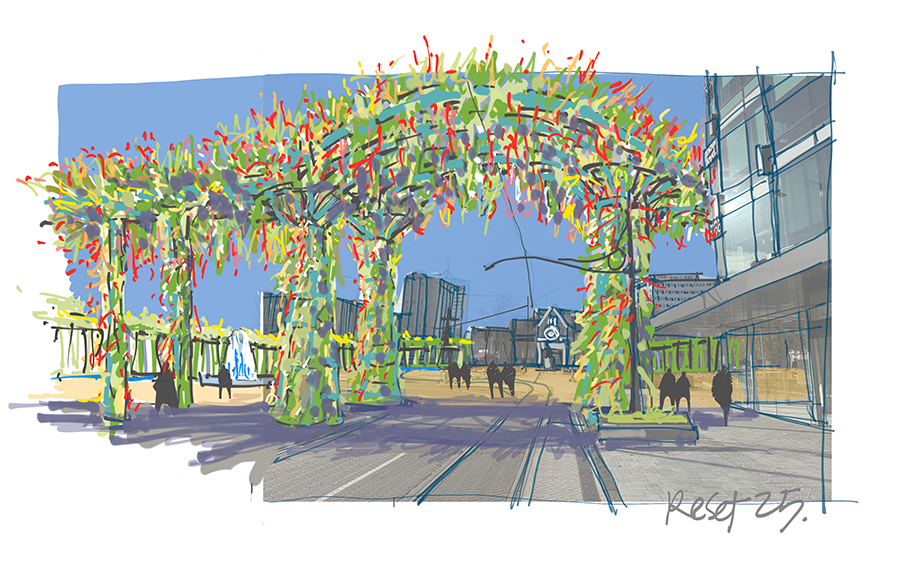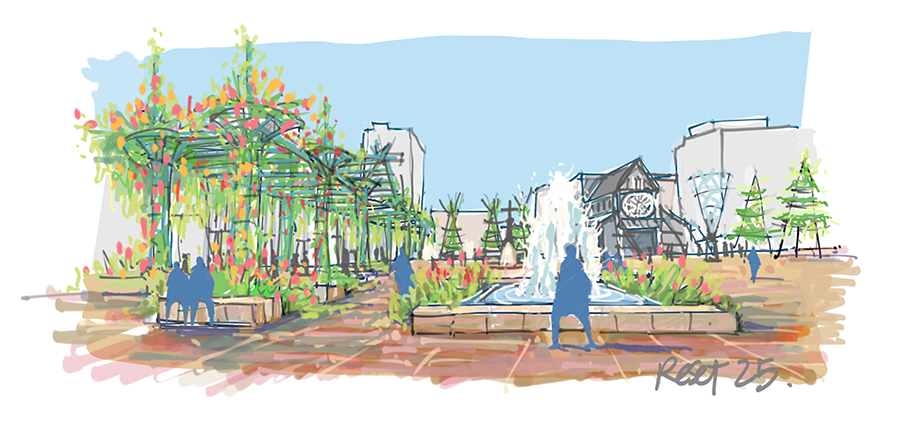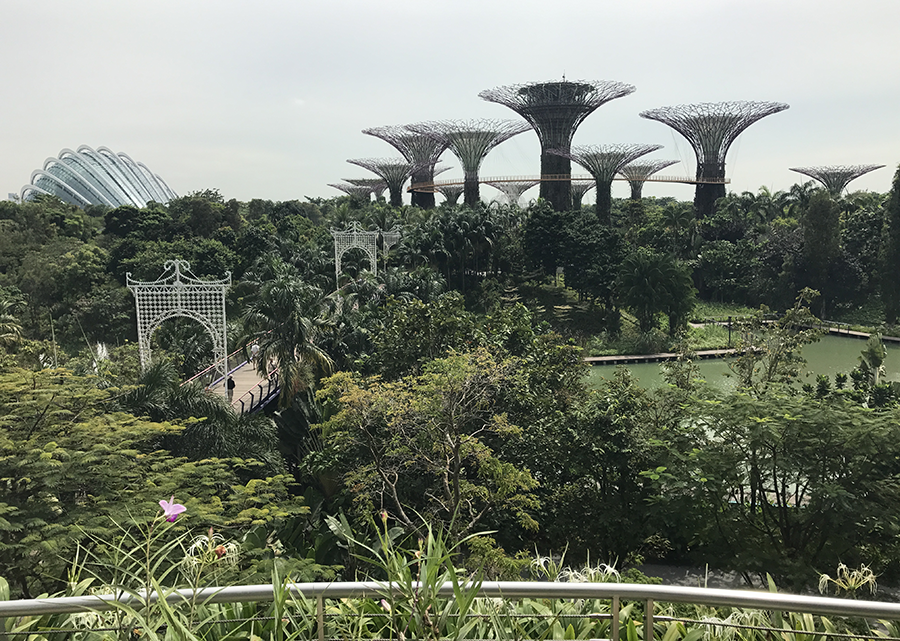Opinion: Time for resetting Cathedral Square
by Garth Falconer, Reset
Christchurch’s Cathedral Square needs a clear and decisive plan for its future — a vision that, despite good intentions, seems to remain out of reach.
As someone who visits Christchurch regularly, I find myself walking through this large, sun-drenched public space and reflecting on what it once was. Once alive with people, markets, performers and events, the Square was undeniably the beating heart of the city.
Today, it feels like a space in waiting.
The truly fast tracked renovation of Notre Dame cathedral in Paris allowed visitors to get close to the building whilst providing extensive information panels. [Photo and caption: Garth Falconer]
Like the Cathedral itself, the Square has been left in a fragmented, incomplete state. While efforts have been made over the years to reimagine it - notably through the 2017 plan from Regenerate Christchurch, which carried forward valuable ideas drawn from extensive post-earthquake public consultation -momentum has slowed, and focus has drifted.
The broad intentions of honouring heritage, creating multi-use spaces, and greening the Square remain compelling. Yet, the physical and civic attention needed to realise these have not kept pace.
Several factors have contributed to this impasse.
The Cathedral was once a commanding centrepiece, framing and giving structure to the surrounding space. Demolitions and damage have eroded its role.
The Square, once a natural meeting place and a hub of movement for pedestrians, trams and traffic alike, is now bypassed by arterial roads and a revitalised river edge.
Without a strong purpose to draw people in, the space has become confused and fragmented, with little coherence to its remaining character.
With great respect for Christchurch’s proud design tradition, I hope you’ll entertain my ‘outsider’ ideas for reconsidering the Square’s structure — a series of practical moves that could breathe new life into this cherished civic space.
First, it’s essential to spatially define the edges of the Square. At present, too many gaps, inactive frontages, and incongruent elements — including the bulk of the conference centre — undermine the space’s coherence. Establishing a strong perimeter would help contain and frame the Square once more.
Second, let’s rethink vehicle access. There is no pressing requirement for through-traffic in what could be one of New Zealand’s finest pedestrian spaces. A largely pedestrian-dedicated environment would be safer for walkers and cyclists and allow the area to function as a true urban square, free from traffic interruptions.
Another priority is to cluster social attractors within the Square.
While it’s positive that play spaces, markets, and community venues are distributed across the wider city centre, a successful square needs activity at its core — a mix of destinations and experiences that collectively generate interest and energy throughout the day and into the evening.
To bring cohesion and identity to the space, how about we really embrace the narrative that is uniquely Christchurch: the city’s long-held title as “The Garden City.”
Sketch 3d plan of the overall proposed Square which would reflect a restrained almost classical rendering which should avoid the issue of fashionable designs ageing. [Images: Garth Falconer]
This theme could tie together the multitude of garden elements already existing in the city such as fountains, sculptures and green spaces. In doing so, we would celebrate the city’s designed environmental character and invite people back into the Square through a lush, garden-inspired experience.
In keeping with the scale of the space, these elements could be bold and repeated.
A starting point could be a series of overhead gardens and green structures to avoid conflict with the surface area needed for public movement. Grand entrances and gateway features from surrounding streets — echoing the elegant arch on the Bridge of Remembrance — could reinforce the Square’s presence and dignity.
Connecting these would be a tall, open-frame pergola, providing shelter and planting opportunities, creating a continuous, five-metre-wide colonnaded walk around the Square’s edge. Modular, irrigated containers for climbers and planters could soften the built edge and offer year-round greenery and would be quick to build.
Sculptural planting frames — perhaps dramatic vertical forms by local artists — could add moments of visual drama, not unlike the super trees of Singapore’s famed Gardens by the Bay which attracts 50 million visitors a year.
The steel framed Super Trees of Singapores Gardens by the Bay have quickly become the cities icon. [Photo and caption: Garth Falconer]
The surface of the Square itself could be treated as a unified canvas, linking the Cathedral’s forecourt with the surrounding quadrants.
Even though the Square’s footprint is more of a cross than a square, it could be laid out as four interlocking public plazas.
This would allow the entire space — including the currently overlooked areas to the Cathedral’s side and rear — to be activated, opening up opportunities for seating, gathering, performance, nature play, water features, and seasonal installations.
Fitting into this framework could be Information media, multi-functional stages and temporary sculptures (like they have in London’s Trafalgar Square). Together with light shows, highlighting the Square.
Recent urban projects suggest a redevelopment cost ranging somewhere between $25 million and $50 million — a modest sum relative to the scale of the impact this revitalisation could have.
While some might see the existing stone paver surface as an obstacle, it remains functional and in good condition, meaning creative overlays and adaptable features could enhance it without immediate wholesale replacement.
The Pukekohe Square Reset added a simple light paver to the existing dark red paving to create a tapestry effect. [Photo and caption: Garth Falconer]
What’s needed now is a bold but achievable plan — one that simplifies and clarifies the narrative, and that civic leaders, developers, community members and the Church can all embrace.
It’s time for Cathedral Square to live again.
Garth Falconer is a regular LAA contributor. He was a project leader of the City Mall renovation (2006-09) in Ōtautahi Christchurch, and is the author of two books: Harry Turbott: NZs First Landscape Architect (Blue Acre Press / Oratia Publishing, 2020) and Living in Paradox: A history of urban design history across kāinga, towns and cities in New Zealand (Blue Acres Press, 2015). This op-ed first appeared inThe Press on 30/6/2025 under the headline ‘Turning Cathedral Square into a living space for a Garden City’.





