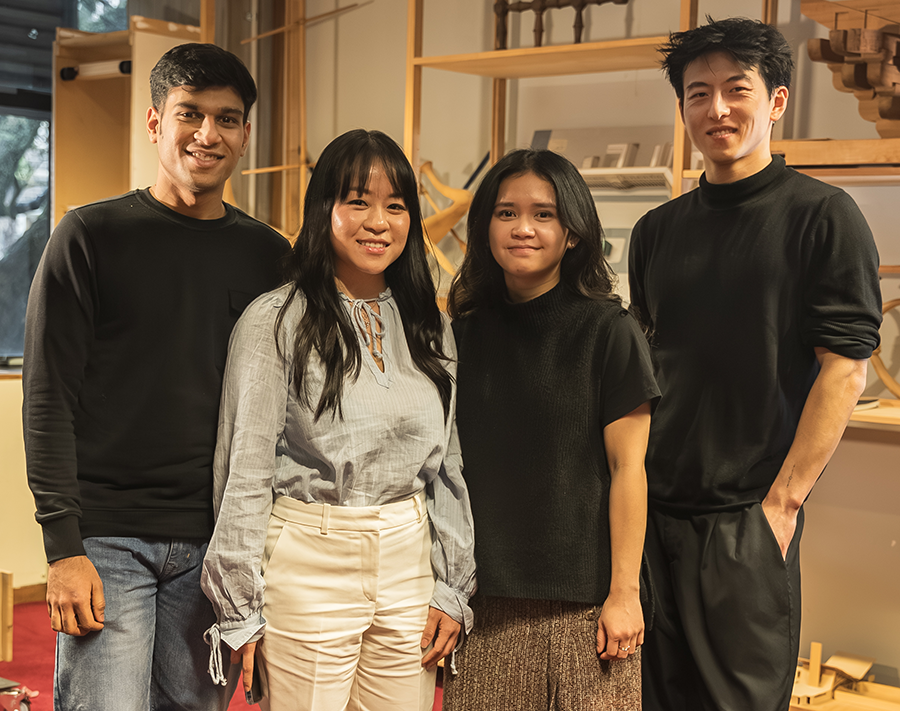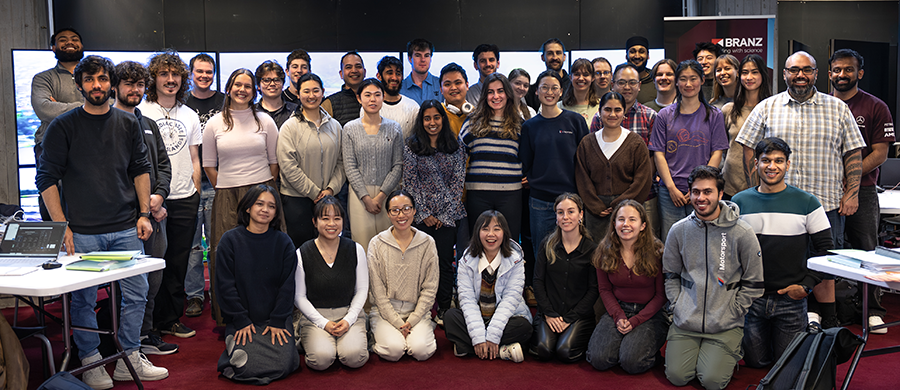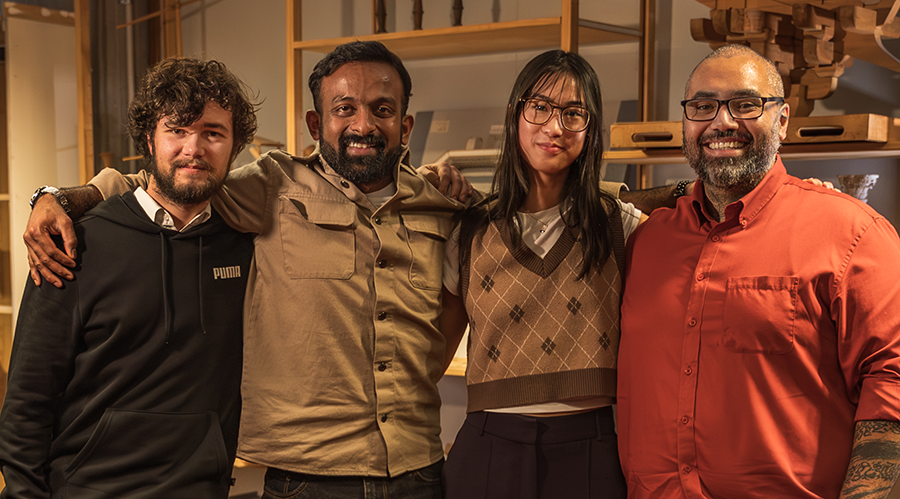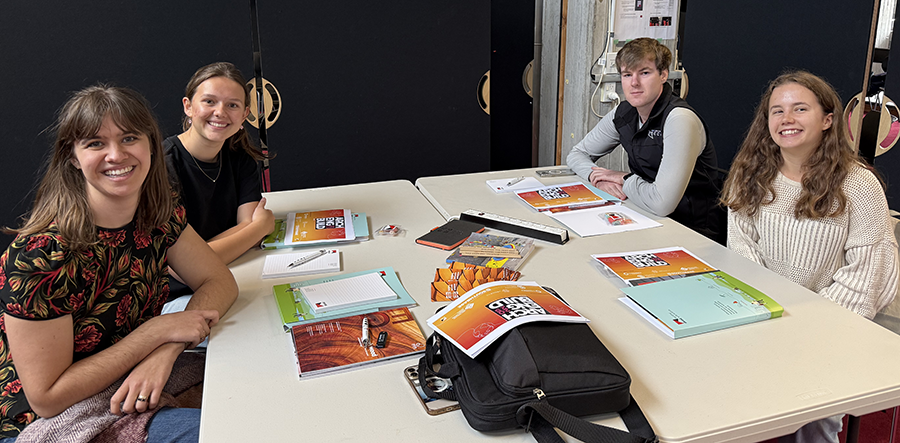Everyone's a winner at ArchEngBuild 2025
With landscape architecture students invited to be involved for the first time, BRANZ’s ArchEngBuild for 2025 set 10 multi-disciplinary teams a challenging sprint to design a resilient development of built forms to be theoretically located on a 20,000m² site on the northwestern border of the Auckland Domain.
(Photography supplied by BRANZ)
Held at Waipapa Taumata Rau | University of Auckland across 1-3 July, the ArchEngBuild 2025 design brief presented a tall order.
It challenged teams to collaboratively design a building concept for a community that:
Provides protection against Flooding, Earthquakes, Fire and Wind hazards.
Is resilient, long-lasting and can be reoccupied and reinstated for use quickly after a disaster occurs, whilst ensuring safety of its occupants.
Adapts to different community sizes and layouts.
Can be easily translated to different regions with minimal modifications.
Incorporates sustainable materials and practices to provide positive environmental impact.
Is an affordable solution that is accessible to communities with limited resources following an event.
Only one team could come out on top from the 72-hour competition to collect the $12,000 prize, and although it wasn’t one of the five teams that featured third-year LA students the winning team did star Enoch (Yinuo) Shi whose first degree, gained in 2022, was a Master of Landscape Architecture from Te Herenga Waka Victoria University of Wellington.
Enoch’s fellow team members were Shivam Bansal – Engineering student, University of Auckland, Beatrice (Wei Qi) Hong – Construction Management student at Otago Polytechnic Auckland, and Bella Mercardo – a Sustainable Engineering student at Victoria University of Wellington.
Enoch agreed that taking part in the event was a ‘feather in the cap’ for all 40 students.
The full complement of student participants at AEB 2025, by first name: Alesha Blackburn, Agam Khanna, Alicia Keating, Allessandra Kitley, Ankia Van Zyl, Arthur Brighton, Barry Quinico, Wei Qi Hong, Chelsea O'Hara, Daniel Turner, David (Man Ka) Chan, Dilraj Singh Saddal, Enoch Shi, Forrest Carter, Isabella Mercado, Jerin Reji, Jessica Edwards, Jodi Choi, John Doyle-Sims, Jordon Sandri, Josh Flower, Lukas Chapple, Maia Young, Matilda Fletcher, Matthew Brown, Min Chang, Miri Bayne, Mohamed Kajee, Muhammad Shahzaib, Nam Truong, Nicholas Kerr, Okristen Williams, Phyllis Lan, Romana Aung, Shivam Bansal, Shruthi Vantharam, Vaughan Smart, Winnie Leckey, Yona Zhou, Yunfei Lucy Feng.
Enoch Shi: “Our ‘dream team’ happened to bond quite early during a visit on day one to a new office build at 124 Halsey Street designed by Warren & Mahoney, engineered by Holmes Group and built by Hawkins NZ. At the outset we also put in a lot of effort to figure out our team dynamic and devoted a prolonged amount of time to work on our concept development”.
On social media Enoch described the experience of working together to navigate problems as “exhilarating”.
“The intensity of ArchEngBuild meant I only really slept for about four hours. One of the real contrasts to places I’ve worked on projects before, was the access to other cross-disciplinary expertise within the room and the immediate feedback. My input and influence within the team was definitely informed by my MLA background and my expertise in areas like rendering and graphics”.
[Note to readers: You can read more about the path Enoch is on at the bottom of this page].
Three Days of Intense Mahi
On the final day of ArchEngBuild students gave brief presentations on their respective projects to the judging panel - which included Andrew Norriss, Registered Landscape Architect of Hone Studio, representing NZILA - and also answered judge’s questions.
Each presentation was required to address a dauntingly broad range of information in a condensed amount of time; from covering how the team collaborated to reach its end design through to how embodied carbon was minimised, how the needs of building occupants were met, inclusion of universal design principles, evidence of future adaptability and technical workings on QS Estimates, build cost, energy performance, structural integrity and much more.
Andrew Norriss: “This all happened at a rate of knots. The degree of collaboration on show - being challenged to get up to speed with each other, a complex site and brief, and happening concurrently to form a design led response - stood out. It was impressive to see the ability of students to propose real-world solutions, technically grounded and most importantly, site specific and sensitive.
“If this had been an opportunity when I was studying I would have jumped at the chance to take part. It’s a unique way to experience how working together between respective areas of expertise can achieve great outcomes if everyone is in the same room at the same time”.
The character of the 10 projects undertaken for ArchEngBuild is reflected by the names given to them by students: Tetris Community, Ngahere Ora - The Living Forest, Manaaki Place, Rauhītia, Koru, Volcanic Terraces, Puihi Development, Maru ki te Whenua, Kete Aronui and Te Kapuia.
Alicia Keating from Te Herenga Waka VUW was the Landscape Architecture student on the Maru ki te Whenua team, and had this to say:
“My experience was overwhelmingly positive. My teammates were excited to be working with a landscape architecture student and were very supportive of the design considerations that I brought up”.
Alicia (above, right): “Our team's design strategies consisted of canopy informed masterplanning, community informed structural layout and minimally invasive foundation systems with the intent to design for deconstruction. Our design featured nine detached houses, 15 semi-detached units, and two mixed-use community spaces while preserving a majority of the pre-existing trees. As a team we focused on creating a habitat for humans as well as for native species currently living on that land.
“The building scientist on my team told me at the end that he plans to include more ecologically responsible and responsive strategies going forward; so I feel like the addition of landscape students to this competition will have a lasting impact on the students from other disciplines that we paired with. Similarly, I learned heaps from our engineer on the complexities of building on slopes and with different soil conditions than I'm used to down in Wellington”.
Two other students from Wellington took part: Arthur Brighton on the Kete Aronui team (above, at far left) and Chelsea O’Hara on the Te Kapuia team (below, front right).
Chelsea: “It was cool to see what students from a range of different disciplines were learning and how our professions work together. It was also interesting to see what other students thought of landscape architecture, especially when compared to their perceptions of architecture.
“As a landscape architecture student, I thought a lot about the flooding aspect presented as part of the challenge brief. I looked at watercourses and areas of flooding risk, and how this could be mitigated or dealt with in case of extreme weather events using primarily nature-based solutions. Including spaces for the community for a diverse range of people was also a key consideration”.
Allessandra Kitley from Lincoln (above, right) was on the Volcanic Terraces team and took away a strong appreciation for the connections made as well as for a strengthening of relationships with fellow landscape architecture students from around the motu.
“The concept our team developed integrated past, present and future considerations of the site and its response to natural hazards. Based off its rich archaeological past we drew on the Pukekawa/ Auckland Domain's volcanic crater, using the 'tuff rings' created by volcanic activity seen within the land contours to inspire the form of the design.
“We divided the site into two main buildings, interconnected through the implementation of a shared central transit corridor. For my part I saw flooding and stormwater issues associated with the site as an opportunity rather than an obstacle to create multi-functional landscapes, facilitating the use of blue-green infrastructure and connection to existing green corridors.
“For me ArchEngBuild highlighted the importance of cross-industry collaboration as we continue to shape the future of New Zealand's resilient and sustainable design practice”.
Jodi Choi, also from Lincoln (below, left), was on the Puihi Development team.
“Our concept centred on green infrastructure and biodiversity, using primarily fire-resistant native planting to support habitats and encourage co-existence between humans, flora, and fauna.
“Inspired by treehouses, the modular stilt homes we proposed were designed to blend into the natural landscape while providing resilience to flooding, fire, and earthquakes. We also included a central evacuation tower, designed to serve the surrounding community in times of disaster. Shared green spaces—wetlands, native bush, and foraging areas—played a key role in fostering social connection, wellbeing, and ecological stewardship”.
Jodi: “The fast pace of ArchEngBuild pushed students out of our comfort zones, and at the same time built confidence and highlighted areas for growth.
“What struck me most was how differently we each read the same site. Engineers and construction managers focused on risk, durability, and feasibility; architects on spatial layout and access; and I looked at how people experience the space and how it supports the wider ecosystem.
“Bringing those perspectives together was both challenging and rewarding. Unlike most university projects - where elements outside our discipline often remain hypothetical - this challenge pushed us to engage with the entire brief in a meaningful way. We led in our areas of strength but also collaborated across boundaries to develop a cohesive, grounded design”.
Jodi observed that ArchEngBuild was “a real eye-opener and will stand out as one of the most valuable learning experiences of my landscape architecture studies”, adding that the experience has given her “a clearer sense of the kind of landscape architect I hope to become”.
Guidance for students throughout the ArchEngBuild event began with wise words from Ralf Kessel of Concrete NZ - the originators of ArchEngBuild - and BRANZ Scientist Katy Stokes.
During the competition three mentors were available: Enrique del Rey Castillo and Pierre Queennevile from the University of Auckland and Zhenduo Yan from Auckland University of Technology. As well as support from associated Institutes, additional sponsorship was provided by Concrete NZ, New Zealand Timber Design Society, Metals NZ, Southbase Group and Sustainable Steel Council.
In addition to Andrew Norriss the judging panel convened by BRANZ included: Ferdinand Oswald - Senior Lecturer of Architectural Technology at The University of Auckland; Craig Hopkins - CEO of Generation Homes; Ana Petrovic - Senior Structural Engineer at AECOM; and Anne Carrington - Senior Associate with Warren & Mahoney Architects.
Since its first iteration in 2012, ArchEngBuild has touched down four times in Wellington and Auckland, three times in Christchurch and once in New Plymouth.
Presentation files to view:
Prize winner - Rauhītia - with details in a PDF
Tetris Community - PNG
Ngahere Ora - The Living Forest - PDF
Manaaki Place - PDF
Koru - PNG
Volcanic Terraces - PDF
Puihi Development - PDF
Maru ki te Whenua - PDF
Kete Aronui - PDF
Te Kapuia - PDF
Editor’s note: For more background about ArchEngBuild read our preview article on LAA from March 2025 here. We look forward to covering this event again in 2026!
Enoch Shi: Once an LA always an LA
Enoch Shi was stoked to be part of the prize-winning team at ArchEngBuild 2025.
During his MLA studies Enoch worked with the team at Resilio Studio in Auckland and in 2023/24 was a Graduate Landscape Architect at Boffa Miskell.
While juggling one full-time position with Y-Day Design as well as two part-time jobs, he is now currently on track to add a Master of Architecture through the University of Auckland to his credentials. “I wanted to keep studying while I’m still in my twenties,” he says.
Speaking with LAA, Enoch said he was initially attracted to landscape architecture because it opened up access to projects that offered true scale and public realm aspects that studying architecture didn’t.
Enoch has an allegiance to both landscape architecture and urban design and is determined not to abandon either, to the point where he anticipates he will build a future career path around them.
It’s a commitment seen too in his choice of a MArch thesis topic that will circle him back to work on a memorial design related to the wave of Chinese gold miners who made such an impact in Aotearoa New Zealand in the 19th Century. Watch this space.








