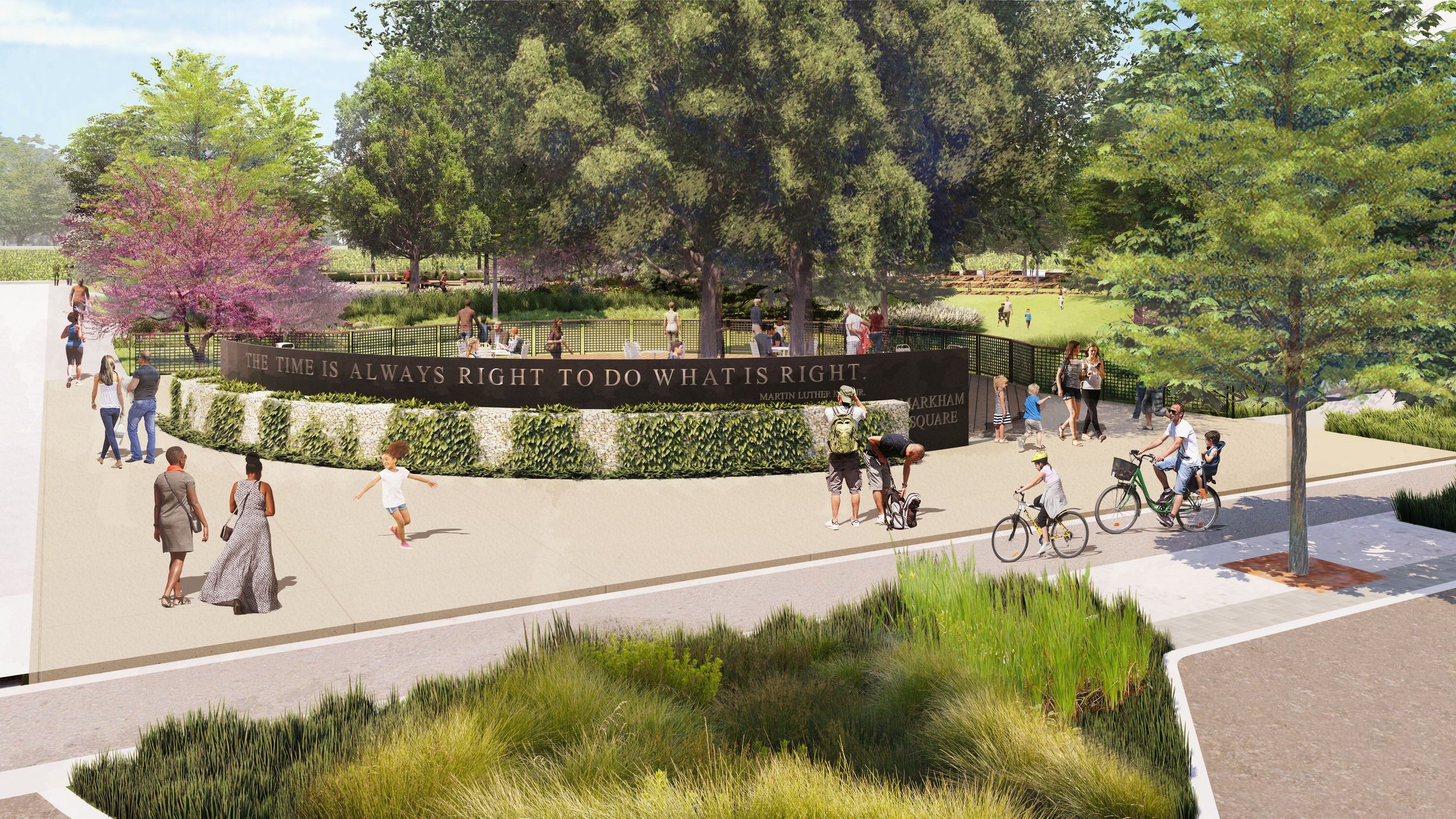From flood prone brownfield site to flourishing park
SWA Group’s Martin Luther King Jr. Square has recently opened to the public, transforming a former brownfield site prone to flooding into a flourishing stormwater park and cultural asset for Downtown Conway, Arkansas.
“The design creates a vision for a robust community asset in which green infrastructure and play, biodiversity and community, and stormwater management and recreation are all inseparable and complementary aspects of the built environment,” says the design team.
Martin Luther King Jr. Square has recently opened in downtown Conway, Arkansas.
The park includes new cycle lanes, footpaths, trees, an entrance plaza, open grass and garden areas, an amphitheatre, and a children’s play area with water play elements, all connected by a quarter-mile walking path.
SWA Group’s priority was the ability of the site to retain and treat water passing through its stream. A network of design strategies slow, spread and infiltrate stormwater across the site. An infiltration basin created by excavating several feet of topsoil is able to handle a 100-year storm event, but also doubles as a flexible lawn for community events, filling during rainy periods and offering a soft open space filled with native buffalo grass during dry periods.
The park has seen a transformation from a brownfield site prone to flooding into a flourishing stormwater park.
Martin Luther King Jr. Square features a ‘treatment train’ which allows water to percolate through permeable paving into a series of rain gardens, then into the bioswale that acts as a daylit creek between the park’s inlet and outlet storm drains. This system cleans water by facilitating the deposition of suspended sediments, traps and degrades pollutants to prevent buildup, and decreases downtown flooding by encouraging upstream infiltration.
The entry plaza features a steel and Gabon signage wall that honours the site’s historic ties to Conway’s African American community. The wall creates the edge of a circular overlook deck that offers views of the park’s green infrastructure systems, as well as a space to gather.
Permeable hardscapes, vegetated living walls, bioswales and rain gardens have all been used to demonstrate an environmentally responsible urban area.
Green terraces in the northwest corner of the park are supported by Hackett stone walls and create amphitheatre seating for a performance space, and a heritage oak tree forms a green proscenium for the stage. The northern permeable plaza is formed from site-recycled concrete flagstones and decomposed granite, providing seating beneath a tree canopy of red maples and black gums.
The square is intended to educate the public about Low Impact Development (LID) and Green Infrastructure (GI) methods for their ability to enhance water quality. Known as Markham Square when it was a brownfield site subject to seasonal flooding, the one-block downtown area is now a 1.5-acre urban public space showcasing LID and GI technologies working with nature to slow, filter, infiltrate and evaporate runoff to manage rainwater close to its source.
The park includes new cycle lanes, footpaths, trees, an entrance plaza, open grass and garden areas, an amphitheatre, and a children’s play area with water play elements, all connected by a quarter-mile walking path.
Permeable hardscapes, vegetated living walls, bioswales and rain gardens have all been used to demonstrate an environmentally responsible urban area, reducing nonpoint source pollution in the Lake Conway-Point Remove watershed. Air quality regulation, water regulation, water infiltration, erosion control and nutrient recycling have all been delivered.
Educational opportunities are formed by a permeable, crushed aggregate terrace along the eastern rain gardens that allows students to observe the water quality systems in action. Four environmental graphic boards throughout the park emphasise watershed stewardship and explain low-impact design elements found throughout the park.
SWA Group says its landscape architecture team, “developed an ambitious design that collapses the categories of ‘community park’ and ‘stormwater park,’ creating a vision for a robust community asset in which green infrastructure and play, biodiversity and community, and stormwater management and recreation are all inseparable and complementary aspects of the built environment.”
“The design creates a vision for a robust community asset in which green infrastructure and play, biodiversity and community, and stormwater management and recreation are all inseparable and complementary aspects of the built environment,” say the designers.




