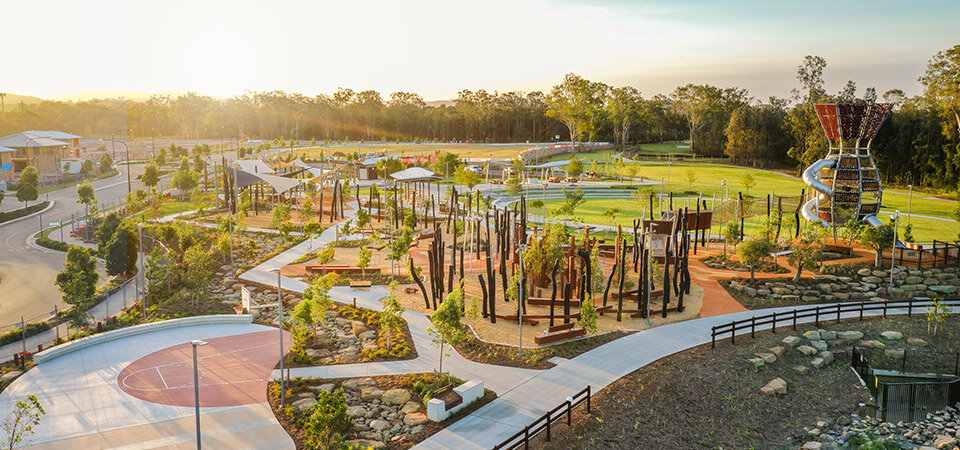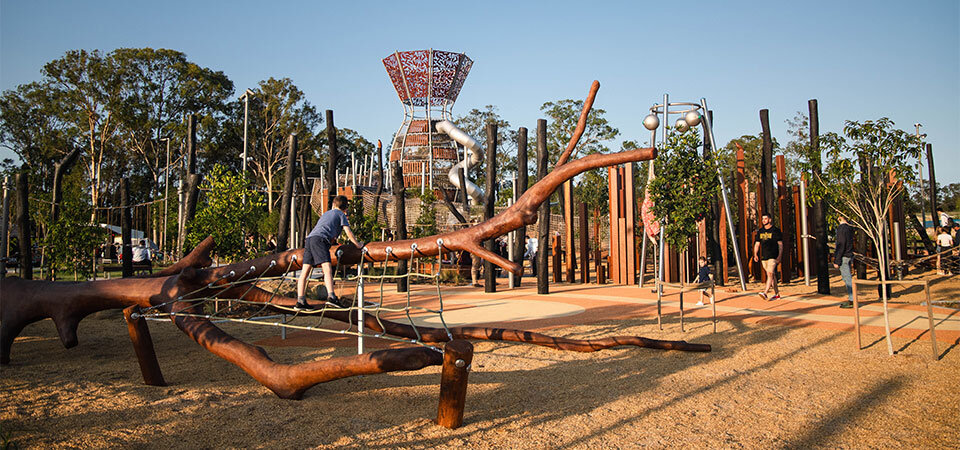Bim'bimba park an award winner
Bim’bimba Park, the final piece of Mirvac’s masterplanned community Gainsborough Greens in Queensland, has won a landscape architecture award from the Australian Institute of Landscape Architects.
Completed last year, the Queensland park connects the network of open space throughout the estate, and Form Landscape Architects collaborated with Mirvac, the consulting team, council and suppliers to bring the project to life.
Bim’bimba Park in Gainsborough Greens, Queensland, was completed last year. Image credit - Paul Fletcher.
Extensive research into similar parks in South East Queensland was initially undertaken, and community feedback was also integrated.
Bim’bimba Park seamlessly entwines with natural landscape elements, offering a central community common green framed by sculptural seating walls which can be used for events and concerts, and a pedestrian spine between the green and playground.
The park is part of a masterplan for the area.
Its featured playground caters for all ages in a way that encourages children to transition to more challenging elements as they grow and develop confidence.
A bespoke play tower inspired by the Australian bottle tree, as well as a slide and totem timber forest with carved sculptures, project out from a central spine. Teenagers are included, with a Teen Hang that features a basketball court, handball court, table tennis table, skate sculptures, music sound dock, and seating clusters.
This play tower was inspired by the bottle tree. Image credit - Linda Nguyen.
Form wanted to provide an undulating landscape that complemented the surrounding creek lines and golf course, while also maintaining the low-lying area’s flood storage requirements.
Protecting and nurturing the established trees and vegetated creek line to the north, the design manages stormwater through connections to offsite catchments.
All metal is galvanised and unpainted, and boulders are large and natural.
The landscape complements the nearby creek lines. Image credit - Paul Fletcher.
Sustainability was a major focus for Form, and materials which had to be sourced from beyond the site were included in their rawest form.
However, mostly recycled materials procured from the site were used, such as ameliorated soils, and mulch and timber drawn from cleared vegetation.
The ancient Japanese charring technique Shou Sugi Ban was used to blacken the timber and provide an enduring treatment, while also creating sculptural forms that evoke the natural process of fire.
Sustainability was a key focus for the design team. Image credit - Linda Nguyen.
Form say that the results, “show that expensive and dramatic paint finishes are not always necessary to create an enticing and engaging play space.”
“The inspiration for the park was to further develop an already established common thread of nature-based elements and play explored in previous stages of Gainsborough Greens,” say Form, “embracing the raw and natural beauty of the utilised materials while championing the local awareness of ecology and sustainability initiatives within an inspiring play and vibrant community space.”
The project has won a landscape architecture award from the Australian Institute of Landscape ArchitectsImage credit - Linda Nguyen.





