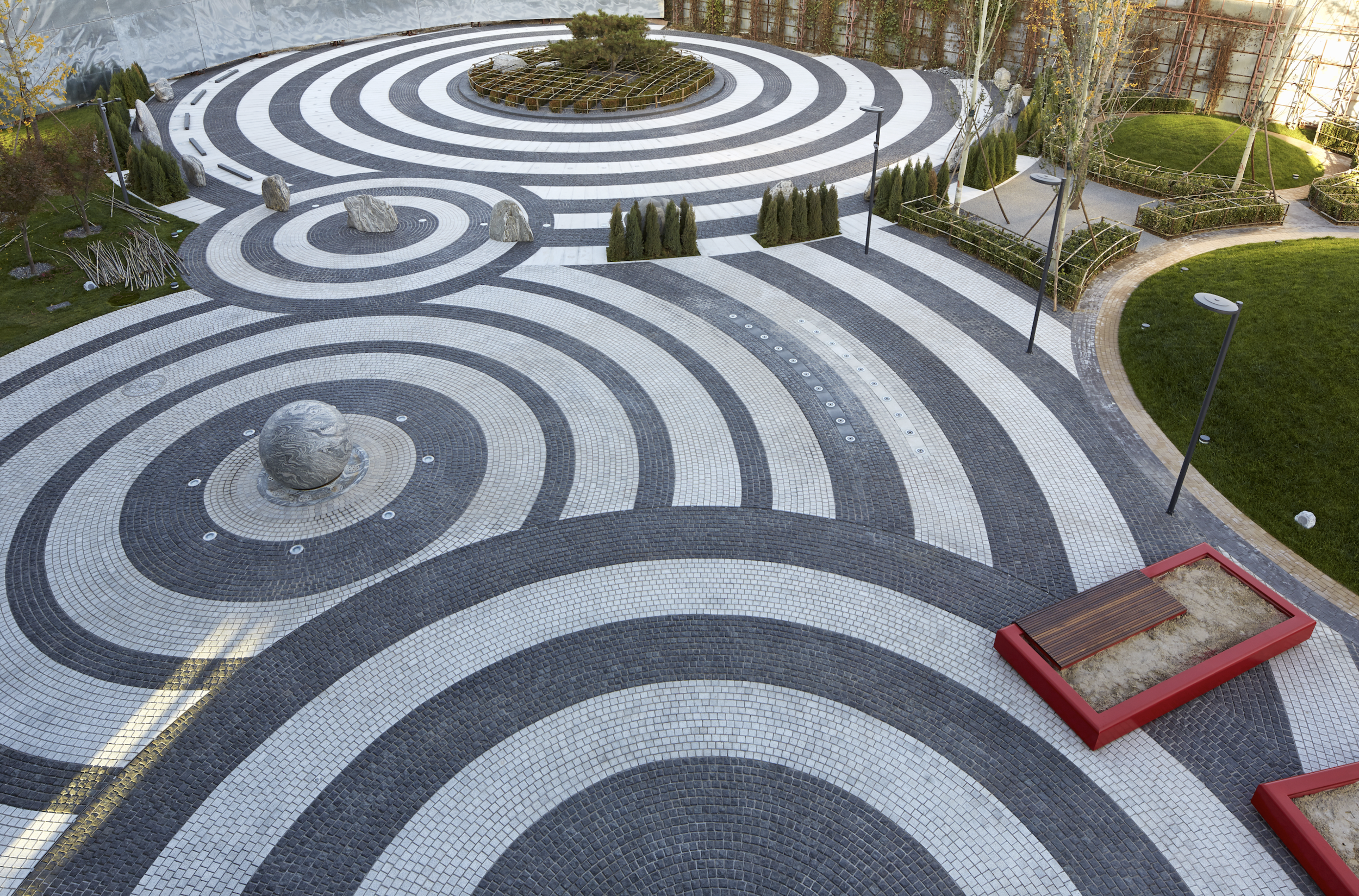A green space for Daxing, Beijing
A green space near a primary subway line in Beijing has been designed to offer nearby shopping mall users an all day experience.
Daxing New Town Green Hub and Park which is on a primary subway line between Beijing’s city centre and Daxing Airport, was completed last year to offer an 800-metre long green space to the district.
The project is designed to offer users an all day experience.
Designers BAM say their project is innovative, “for its positioning of the retail directly on the park, assuming today’s shoppers and diners want more than just a visit to the mall and are looking for an all-day experience which may include the nature and culture of a Chinese park.”
The central urban park at the Yihezhuang Subway Station extends right to the doorstep of its surrounding buildings, with geometrically defined rooms and winding walkways.
Twenty-seven granite boulders define the circular edge of the plaza, and maze-like paths of crushed granite weave between tall walls of oriental arborvitae, radiating out from a central shangtung maple.
The BAM team says users want more than just a trip to the mall.
Hillside entry to the development is through the Double Fortune Plaza, with the main entry path bisecting symmetrical 20-metre circular plazas. The staircase descends 4.7-metres into the park, which features a chess pavilion, basketball courts and a soccer stadium.
A series of large, undulating landforms have been created in reaction to the flatness of the site, with circular geometry being used to form gathering spaces. Their sides have an arching brick pattern, giving the impression that they have ruptured from the earth, and at their centre sits a multi-trunk Mongolian oak.
The designers says it will be a new kind of park. Image Credit - McMahon.
A sunken plaza for activities, in high-contrast black and white cobble paving, has a water fountain for summer months and carved marble insets at its border, each representing one of the four elements- time, space, fertility and chaos. White slab marble amphitheatre seats, and mature Japanese pagoda trees, embrace the plaza.
Daxing West Park, the 400-metre slender end piece of BAM’s development, is surrounded by a cloud-shaped fitness path, with a staircase that leads visitors into a spiral bowl with a tall spiral mound. The top of the mound is capped with a pavilion to act as a lookout point, and the sunken plaza, designed to be a socialising zone, is planted with a grove of multi-trunk Mongolian oaks.
The park paving stretches from the subway station to the nearby buildings.
The bowl drains stormwater runoff into a tank at the base of the spiral to be used for irrigation. BAM says that the, “visual agitation of the high contrast sunken plaza draws the viewer’s eyes up to the calmer scenes of the park slopes beyond.”
Daxing New Town Green Hub and Park is a zen environment, with tree canopies offering shade, a field of mealycup sage, and even a 7.6-tonne granite fengshui ball gliding on a thin film of water.
Its designers say it is a “ new kind of park, offering something for all ages and integrating itself into the fabric of its community.”



