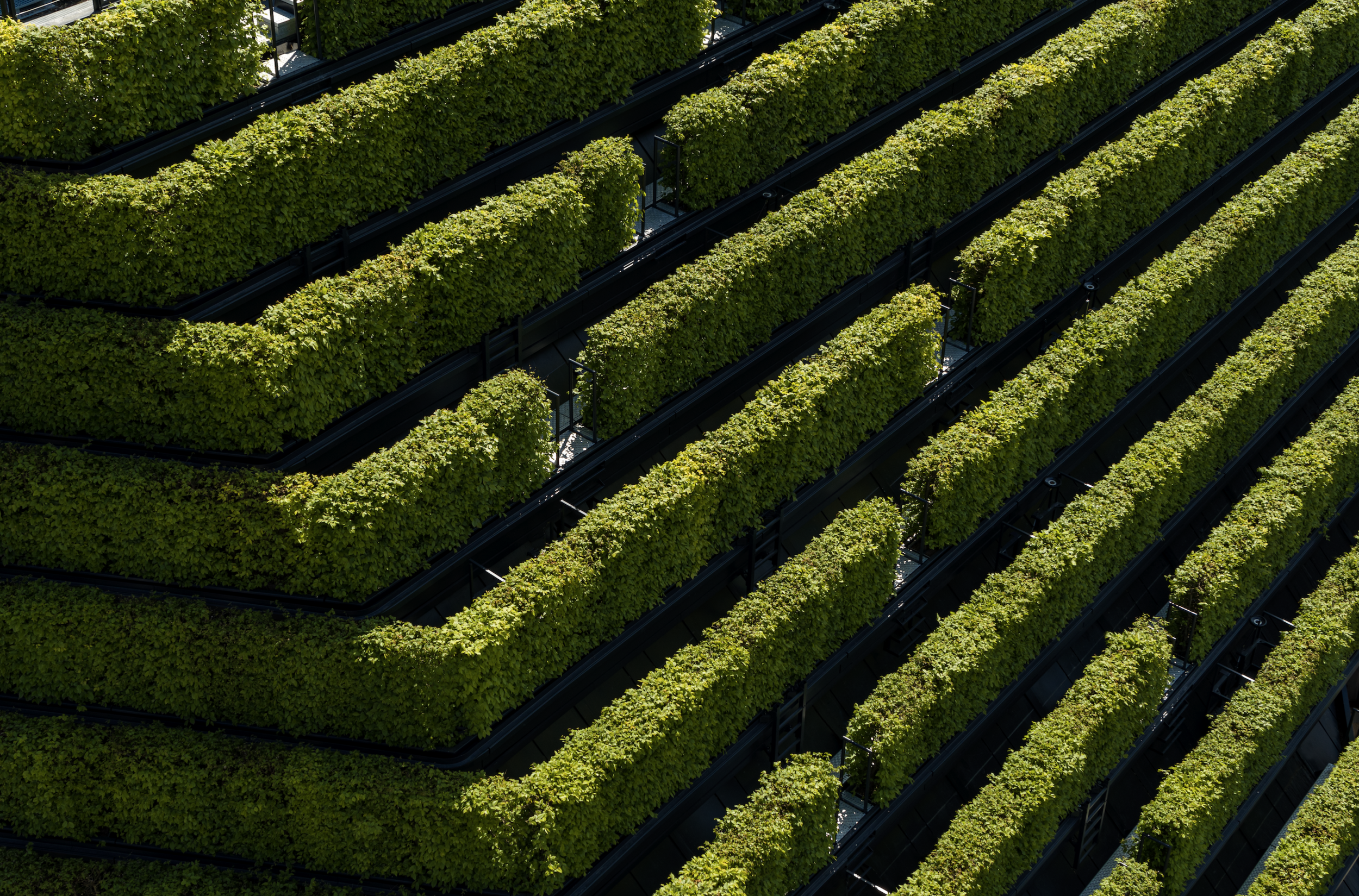Europe's biggest green facade completed
Ingenhoven architects have recently completed Europe’s largest green facade, finishing the construction of their winning competition design to create the commercial and office building in Düsseldorf’s Hofgarten district.
With eight-kilometres of hornbeam hedges and over 30,000 plants, Kö-Bogen II is part of Ingenhoven’s long-term plan to redesign the area in the German city.
The biggest green facade in Europe was recently completed.
The five-story, 41,370 square-metre building sits on a site that was dominated by an elevated motorway until 2013, but now blends city and park, signalling, “a departure from the automotive era and a turn towards people-oriented planning.”
The design incudes eight-kilometres of hornbeam hedges and over 30,000 plants.
Alongside the office block, a smaller, triangular building containing shops and restaurants is topped with a publicly accessible lawn, and the development also features a 23,000 square-metre underground carpark.
These two buildings form an entrance to Gustaf-Gründgens-Platz, offering unobstructed views of two icons of post-war modernism- the 1950s Dreischeibenhaus tower and 1960s Schauspielhaus theatre. Behind them, the magnolia trees of the Hofgarten are on display.
The 27x120-metre facade of the main building along Schadowstrasse, one of the busiest shopping streets in Germany, is fully glazed, while all the other facades are planted with hornbeam hedges to make them entirely green.
The site was previously dominated by a motorway,
Hornbeam was chosen as it grows locally and is easy to maintain, only needing two to three trims per year and no heating in winter. It also keeps its leaves year-round, can withstand strong winds, thrives in both a north and west orientation, and is unlikely to be infected with vermin. It boasts a light green foliage in spring, dark green in summer, and a golden brown in winter.
Ingenhoven’s extensive use of greenery improves the microclimate of the area, binding carbon dioxide, reducing urban heat, absorbing noise, storing moisture and supporting biodiversity. The architects estimate that the benefit is equivalent to approximately 80 fully-grown deciduous trees, saying it, “offers a forward-thinking urban response to climate change.”
The extensive use of greenery improves the microclimate of the area.
A detailed phytotechnological plan was developed in collaboration with botanist Professor Doctor Strauch, and tested in a trial installation. The shrubs on the roof of Kö-Bogen II grow in conventional plant beds, while those on the north and west-facing facades are grown in a system of horizontal containers on a separate supporting structure.
The plants were supplied by a nursery where they had been growing since 2016 in order to be delivered to the site with fully developed roots when required.
Kö-Bogen II holds a DGNB Platinum pre-certificate, and fits into the Supergreen® concept of Ingenhoven architects, whereby, “a bespoke planting concept is developed for each project according to the local context and marks a forward-thinking urban response to climate change.”
The architects say the design “offers a forward-thinking urban response to climate change.”




