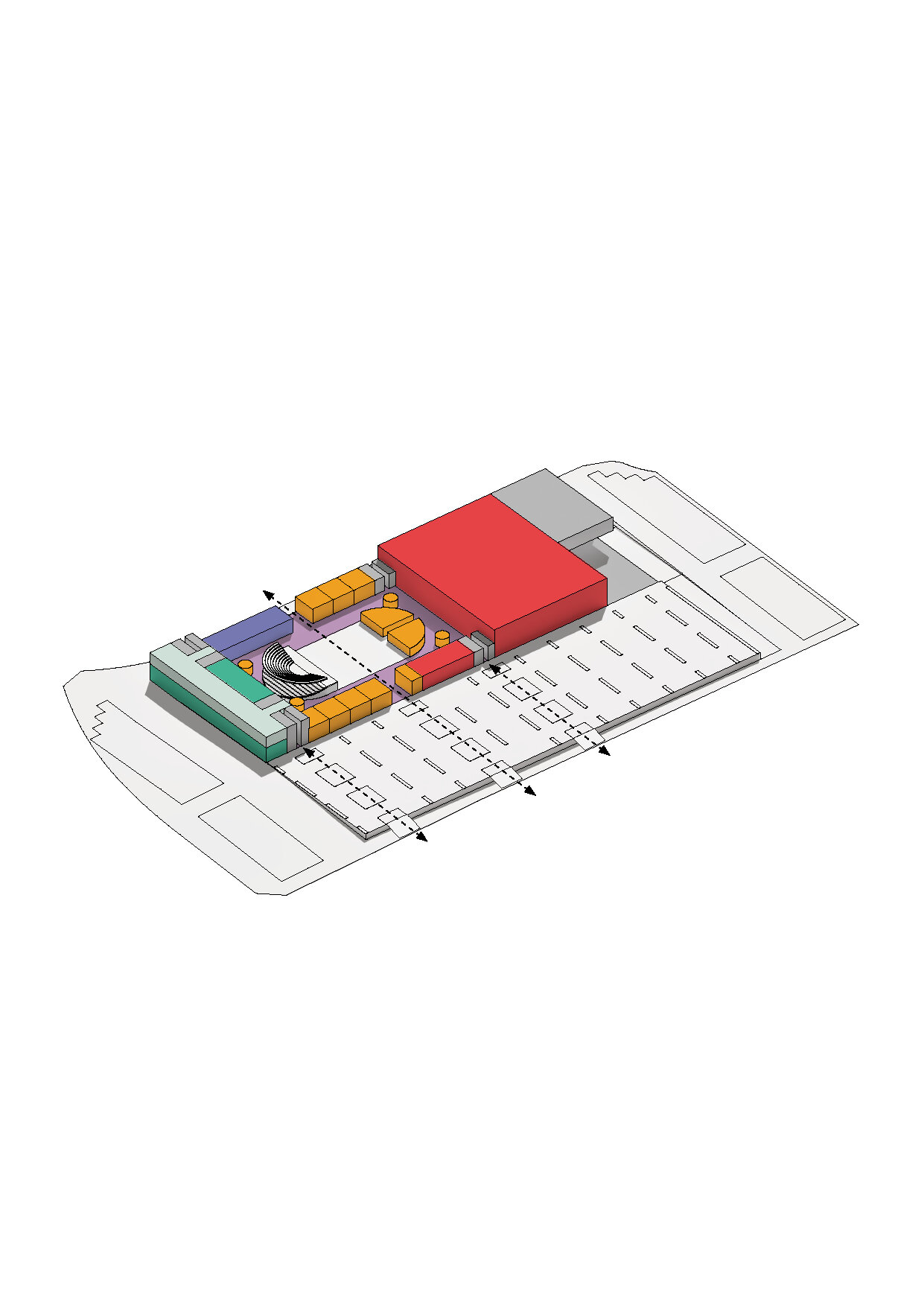A new neighbourhood centre near Melbourne
OMA have designed a 9,000 square-metre countryside complex to meet the needs of the Wollert community in Victoria, Australia.
The complex is described as, “a shopping centre conceived as social infrastructure: a place for communal experience where retail and social interaction weigh equal.”
The Wollert Neighbourhood Centre forms part of a wider masterplan for the Whittlesea area, one of Victoria’s fastest growing regions located just 25 kilometres north of Melbourne’s CBD.
The centre is in one of Victoria’s fastest growing areas.
Designed for Sandhurst Retail, the development integrates several community spaces, such as a central public courtyard, amenities and childcare and education facilities. With its emphasis on health and wellbeing, “the complex offers a range of diversified functions catering to commercial and community needs- a social condenser in the area to serve people across sections of society.”
The rectangular building wraps around a giant shaded courtyard, with an amphitheatre surrounded by trees sitting at its centre. This encourages residents to spend time at the centre, drawn in via multiple entrances in the façade, both facing the streets and in the central courtyard, and a public transport connection point.
The Wollert Neighbourhood Centre is part of a wider masterplan for the Whittlesea area.
An accessible roof, that OMA hopes can become a space for urban agriculture, offers extra areas for sport and education, as well as energy-saving schemes.
The single-storey, ground-level carpark can be used as an additional outdoor space if necessary. Separated from the pedestrian-friendly northern facade, it boasts an unusually high ratio of green space to concrete.
The centre is 25 kilometres from Melbourne’s CBD.
Wollert Neighbourhood Centre’s spatial organisation is barcode-like, with trees and amenities lined up in vertical stripes, and the landscaping of the courtyard also following a linear structure.
“OMA is interested in the vastness of urban development in the present time and its implications on both the urban environment and the rural,” says architect David Gianotten, OMA’s managing partner. “The design for the Wallet Neighbourhood Centre indicates how architects and planners can look at new communities at the fringe of urbanity and the countryside in the Australian context.”



