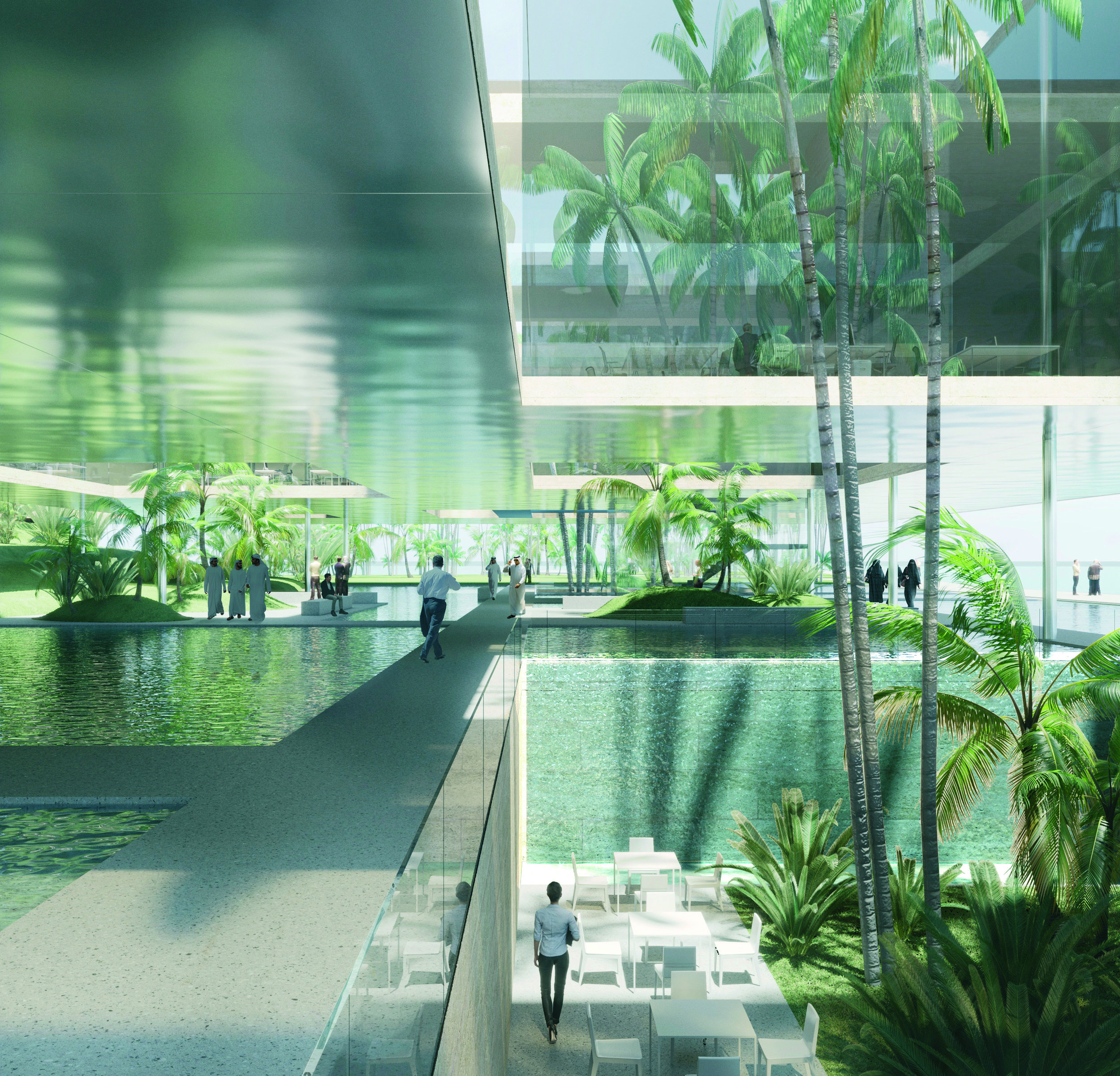Topotek1 designs for science excellence
Landscape and architecture company Topotek 1 has won an international competition for its design of a new headquarters and conference centre for the Kuwait Foundation for the Advancement of Science (KFAS). Its winning entry was unanimously selected from 60 entries.
The Berlin-based company said it’s design expresses the objectives of KFAS, being a cosmopolitan institution that promotes excellent and future-orientated science. “The project sets a new architectural highlight along Kuwait’s waterfront,” it said. “With the design of the Foundation building and the Conference Centre connected by a parkland along the sea port, a place of high technical, sustainable and functional standards will emerge.
Construction is due to begin on the new complex in 2021, with a completion date of 2023. © TOPOTEK1
“Carefully integrated into the existing environment, the complex is characterised by a distinctive typology which gives this area a contemporary public character.
“The proposal creates a comprehensive strategy that introduces two new low rise buildings that will enrich Kuwait’s architectural realm, fostering a cohesive visual dialogue that gives the harbour a distinctive profile. Connecting these two structures, a new inviting public space merges seamlessly with the existing coastal promenade.”
The 3-story space of the new Headquarters is suspended on columns above an open public space that is a continuation of the green corridor. Its façade is perforated by three deeply recessed niches, the largest of which is an expansive glass terrace that overlooks the harbour.
A render of the interior. © TOPOTEK 1
The roof is also perforated by six open, sun-protected courtyards that, when seen from above, resemble windows in a façade, as if the building has been flipped down. Standing at a height of just 18 meters, the new building respectfully leaves room for the adjacent high-rise 1960s building, complementing its form and appeal.
Spreading beneath the built volume is a vast green public space—a modern vision of an oasis—that is integrated seamlessly into the surrounding landscape. This well-shaded space is cool and features lush vegetation and palm trees as well as soothing mirror pools, which are filled with seawater from the Arabian Gulf and generate light reflections.
The building's open plan has a loft-like character with modular spatial identities, including glass-enclosed "islands" for diverse, customisable uses and various "zones" demarcated by subtle yet clear variations in the floor design.”
The judging panel said: “Overall, the jury values the design as a courageous, consistent contribution whose conceptual and structural approach delivers the implementation of all functional requirements and sensitivity towards traditional context.
The complex will sit in park-like grounds. © TOPOTEK 1
“Within the framework of the scheme’s urban design quality, the jury particularly appreciates the nature of the Headquarters building as an inviting place allowing people to enter from the ground floor, where the park, continuous and different paths, water and shadows are playfully juxtaposed together. The jury welcomes the integrated approach towards public spaces around the existing buildings connecting the two projects.
“The presence of water and greenery is seen to generate a comfortable environment for daily users and visitors showing a clear and sensitive relationship between tradition and innovation. The entrance and the connected ground floor areas are praised for their unique spatial quality which gives character to the building.”
KFAS headquarters are currently in the heart of Kuwait City’s business and financial district. But it’s moving because its expanding business means it’s outgrown those headquarters.


