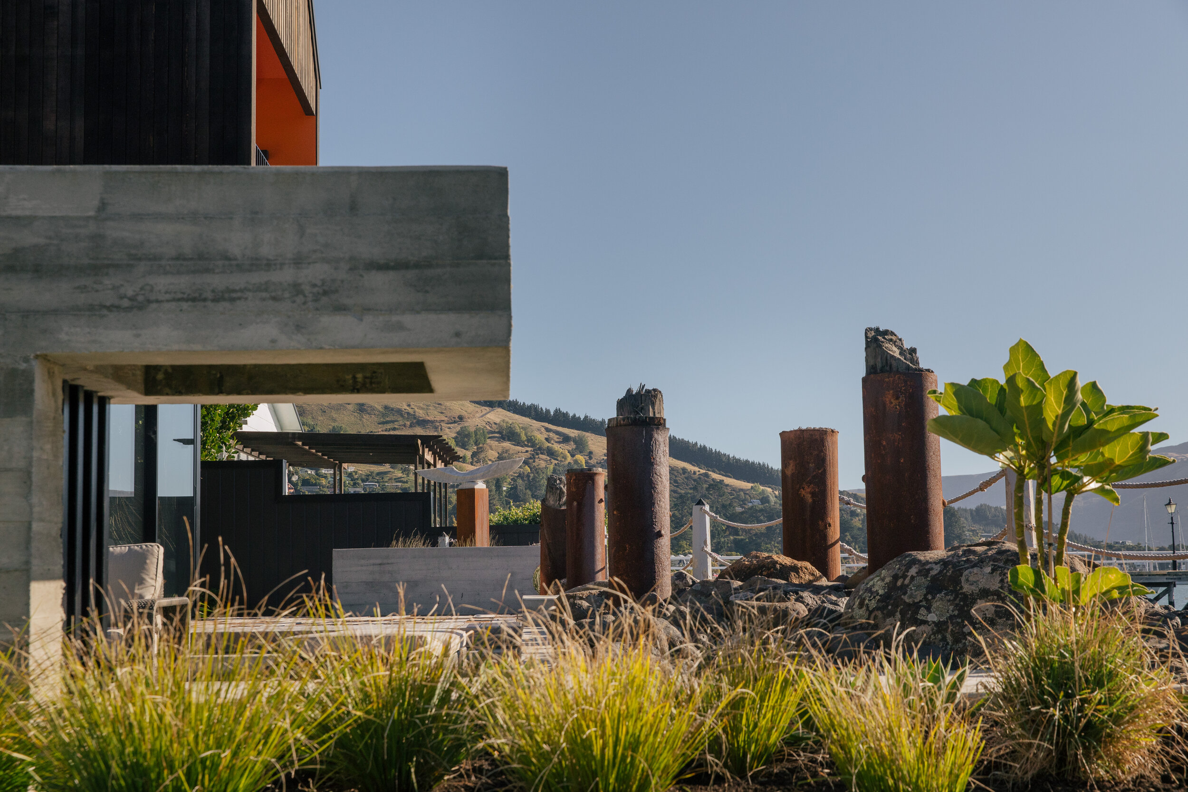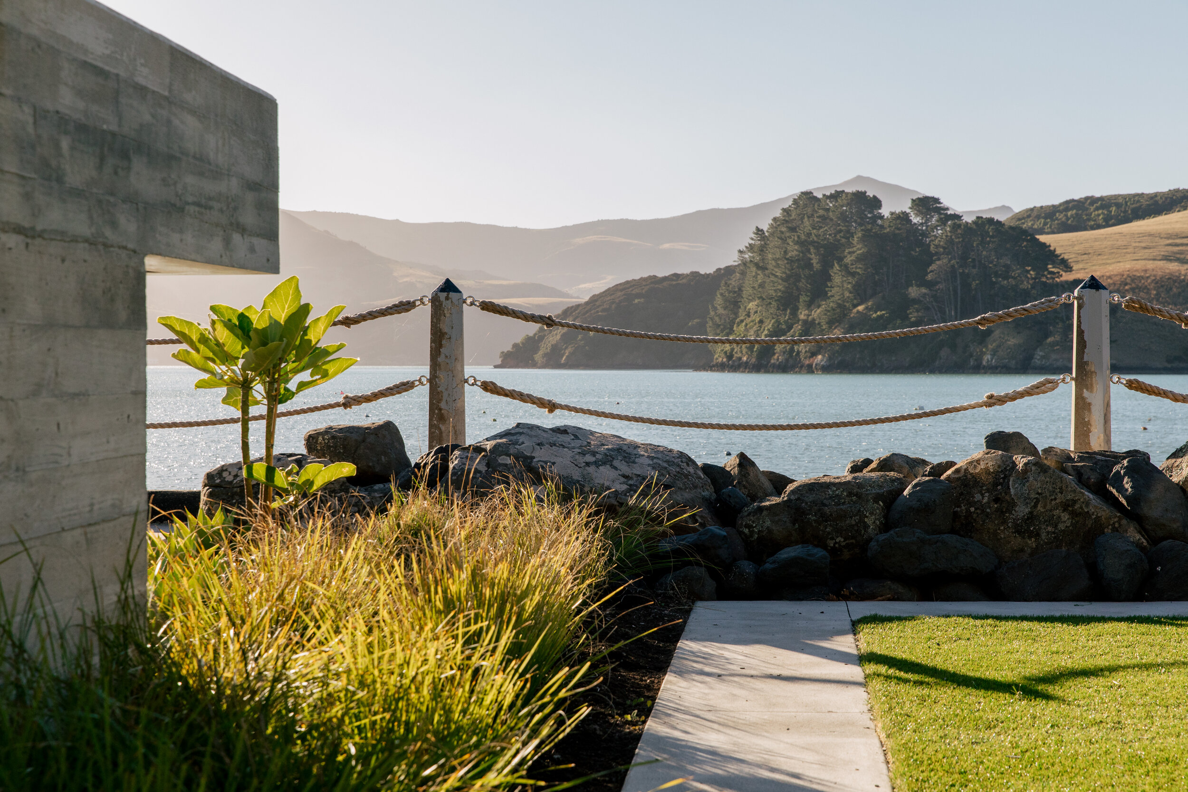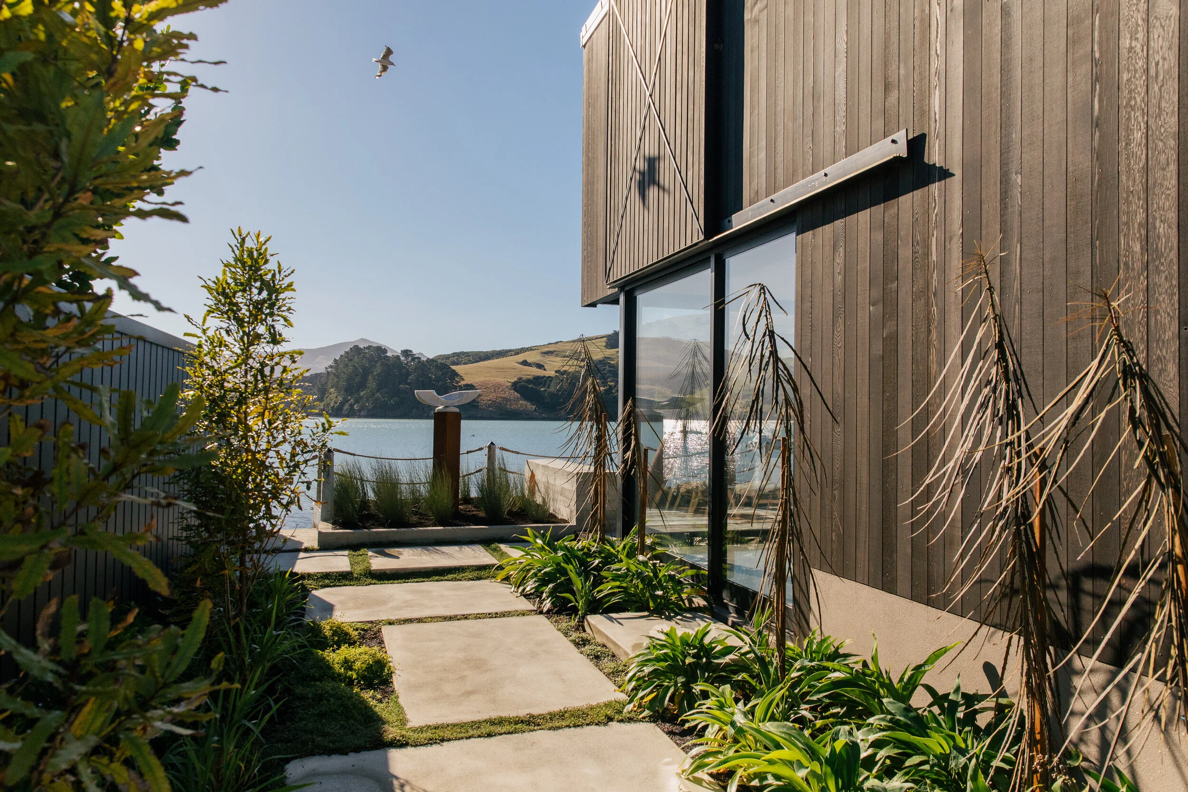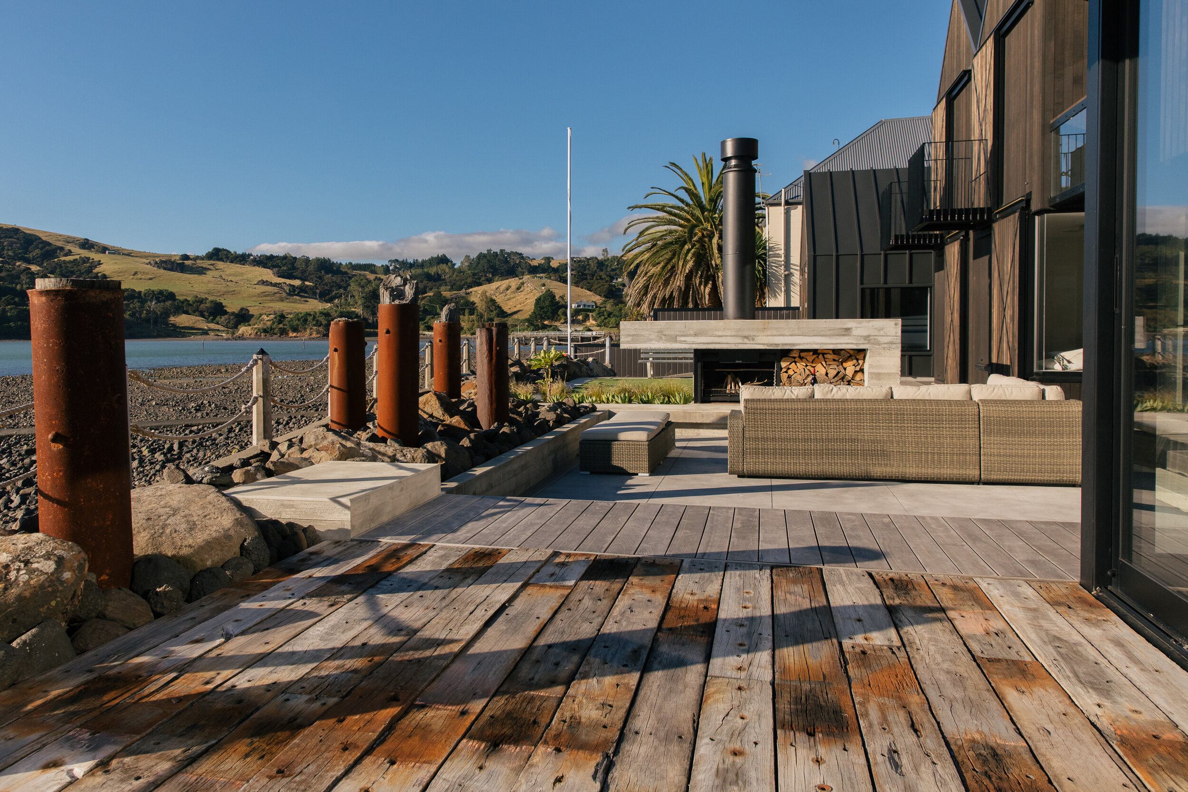A landscape full of maritime charm
Good things come in small packages. Or in this case on small sites. Xteriorscapes vision for this compact, high quality project was absolutely inspired and driven by the site and its relationship with harbour, history and hill country. This was a unique project with a strong response to site context, as well as clear design vision, attention to detail and high quality construction.
Xteriorscapes design concept and detailing builds upon the harbour’s waterfront vernacular, and draws on this landscape character in a creative and contemporary format.
The site is perched on the edge of Akaroa Harbour, Canterbury’s earliest colonial settlement. An unassuming driveway leads to commanding views of the wider harbour and volcanic caldera. The original sea wall and historic balustrade form the western boundary, and the high tide laps at the site’s edge. The architectural concept for the house is one that draws on Akaroa’s seaside charm as well, through a contemporary play on the classic kiwi boat shed.
From the outset we wanted to draw the wider landscape into the site, and celebrate the rich maritime history and character that makes Akaroa so unique. The end product was a stunning outdoor living space that connected our clients with the captivating harbour setting - taking full advantage of a strong sense of place.
Xteriorscapes took a hands-on approach to planting design, visiting nurseries to source the best stock for their clients, and found innovative ways to source ground covers using native ‘no mow grass’ species.
Our vision for the project was based on four ideas:
Akaroa harbour is a stunning, unavoidable presence - as much a part of the site as the house itself. We wanted to acknowledge this, and connect our clients with the harbour as much as possible. The outdoor terrace is sunken, getting its users closer to the water line. Rocks line the existing sea wall on the sites edge, literally drawing the foreshore into the property (this doubles as a functional buffer, when spring tides send waves over the wall to pay a visit). Repurposed hardwood pier beams create a palisade along the sea wall, a sculptural play on the form of a dilapidated jetty. Portholes can be found in the garden and hemp rope is re- introduced to the existing, historic sea wall balustrade. The project flaunts maritime charm & folly, in a contemporary setting.
Xteriorscapes took special trips to Lyttelton Port to hand-pick recycled timber features with the clients, and chose local boulders from a nearby farm.
Our concept plays heavily on the arrival experience, an idea initially put forward by the architect, which we incorporated into our thinking. Upon arrival, views of the harbour & caldera are completely blocked, achieved through building orientation + exterior walls carefully located for this purpose. As one enters the house & outdoor living spaces however, the full grandeur of the harbour immediately makes itself known. Perhaps not your typical approach, but this manipulation only serves to exaggerate the presence of the harbour as an integral part of the site.
As planting establishes native birdlife will visit the site frequently, and the durable hardscape materials will stand the test of time.
Through studying the building footprint, it became apparent we had the opportunity to create two distinctly different outdoor spaces, to be enjoyed at different times & for different purposes. One courtyard is enclosed, sheltered, capturing the morning sun. The other is expansive, open to the elements (or passers-by) and connects with the harbour - a special place to relax as the sun sets. The use of different materials in each of these spaces adds to the spatial variation, giving our clients opportunities to enjoy the outdoor spaces as they wish - depending on the time, the season or their mood.
The construction team patiently worked with the difficult recycled sleepers, packing them out or notching until the finish of our ‘jetty deck’ was as even as possible. No easy task, given the weight of the timber.
Rue Jolie was our clients’ holiday home. A place they would spend time relaxing with their families, or by themselves, and a place that would not be occupied constantly. The site also faced straight into the north-west wind with little protection. Occasional wave splash and salt air makes for challenging growing conditions. Our design needed to reflect all of these considerations, through careful choice of hard and soft materials.
Hard landscaping materials included a simple, durable palette of hardwood timber, corten steel and insitu concrete. Our planting palette was native-focused, including trees, shrubs and ground covers that struck the balance between resilience, hardiness and beauty.




