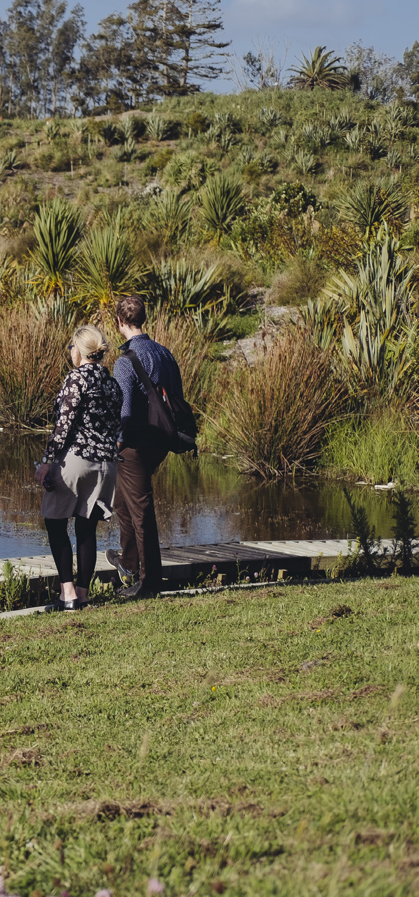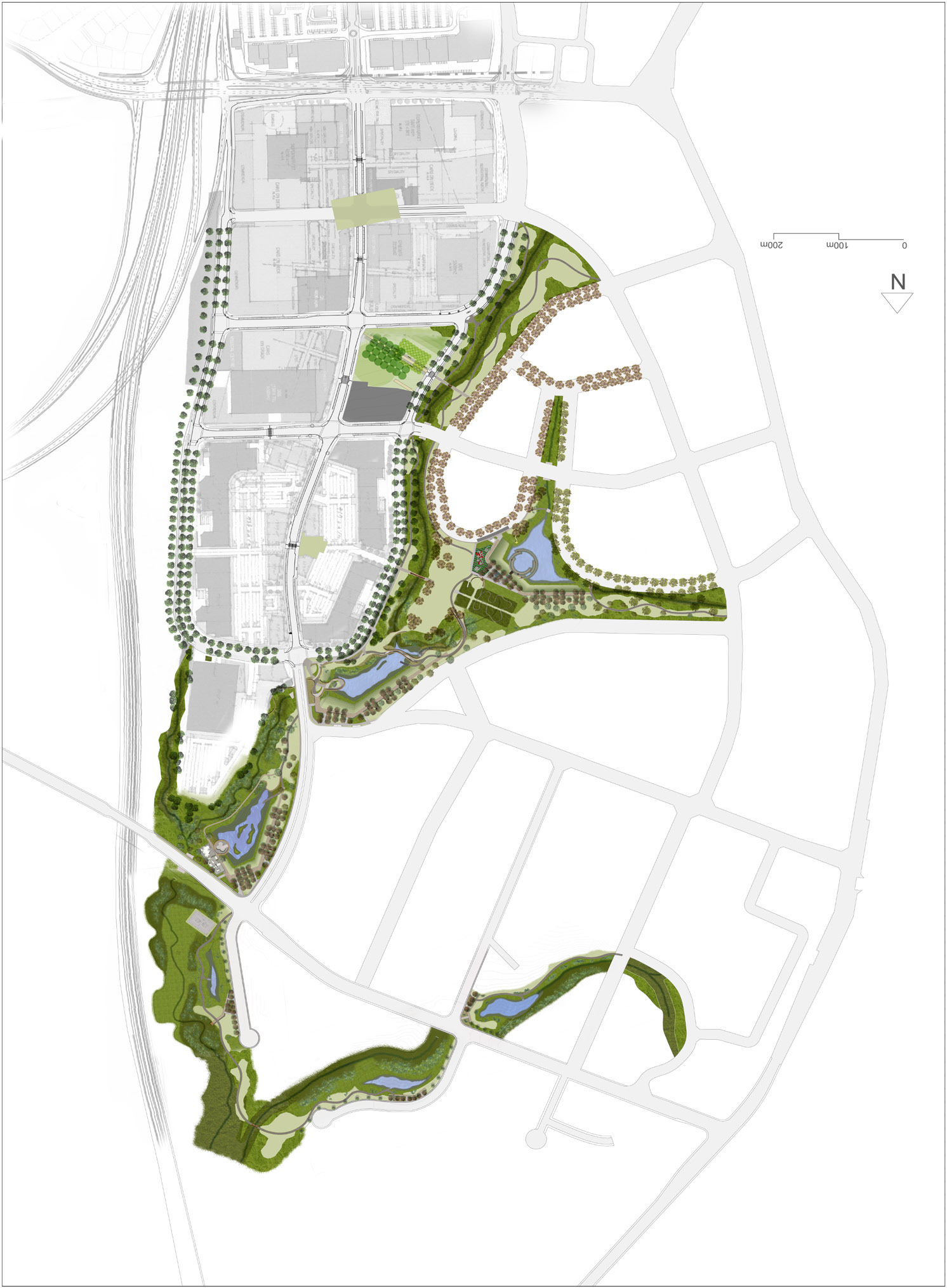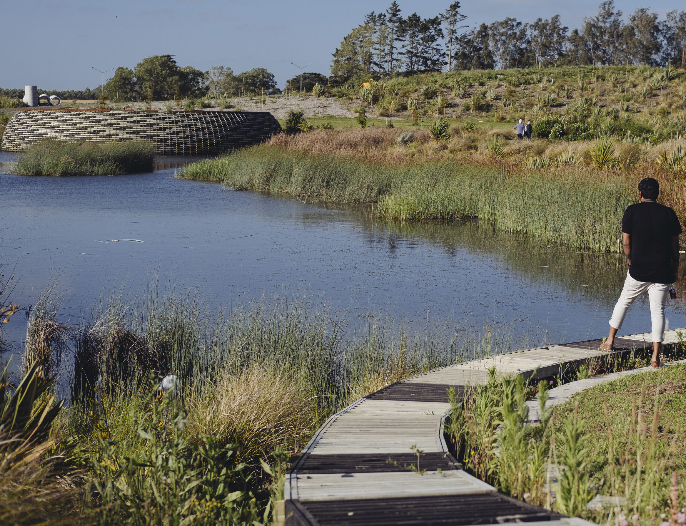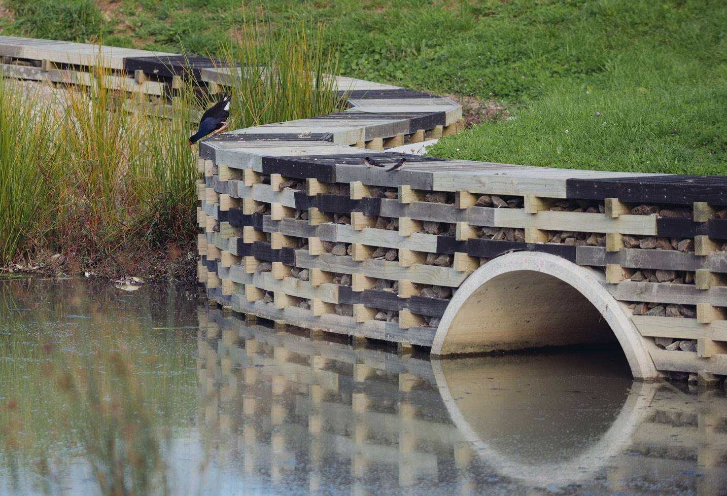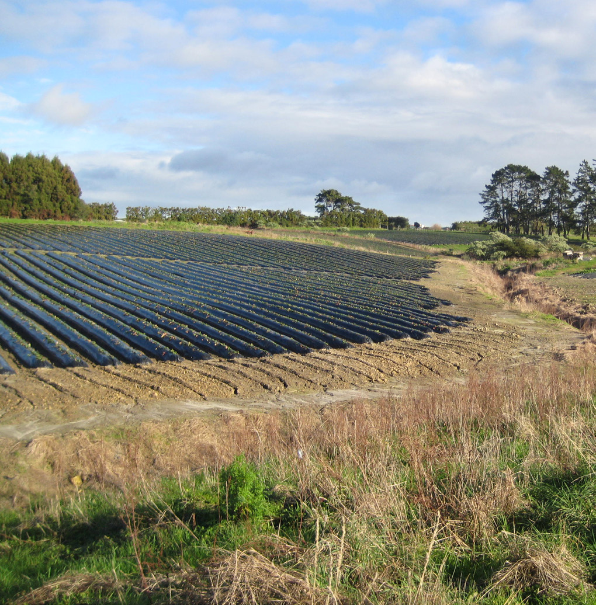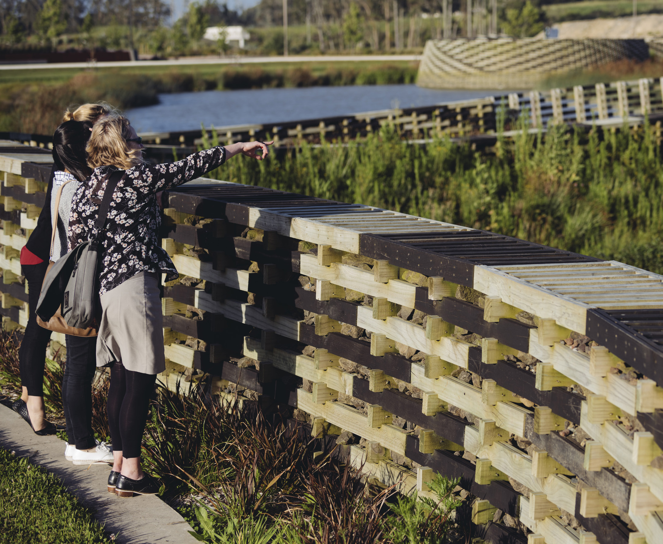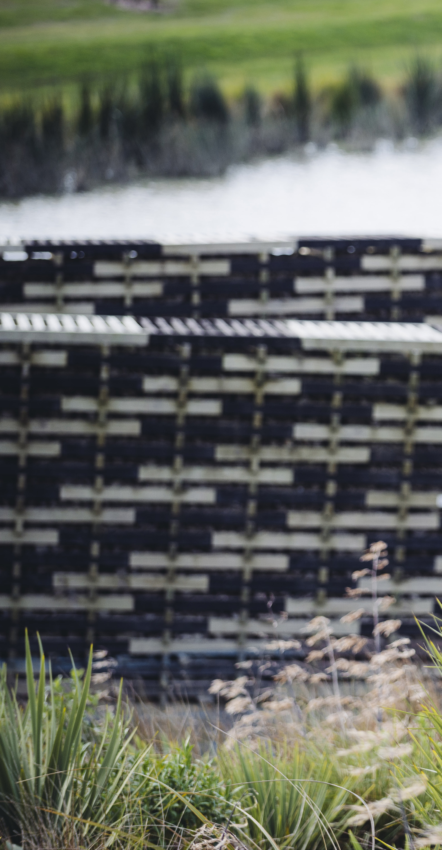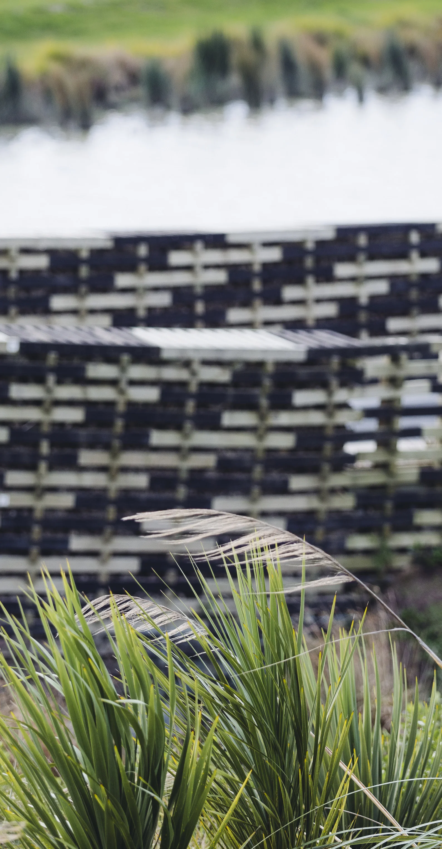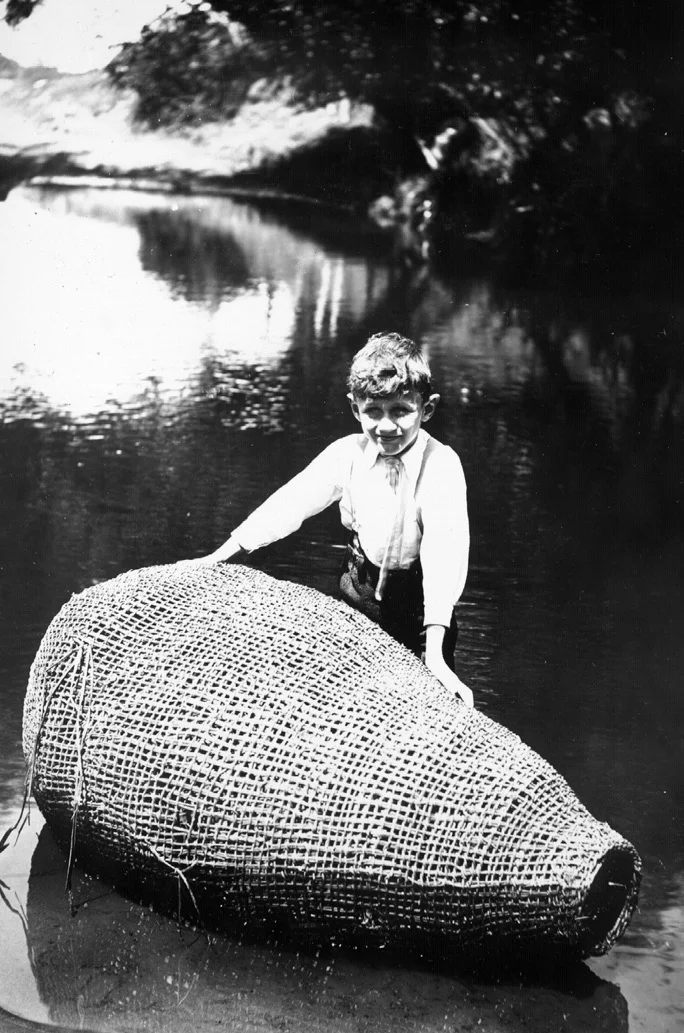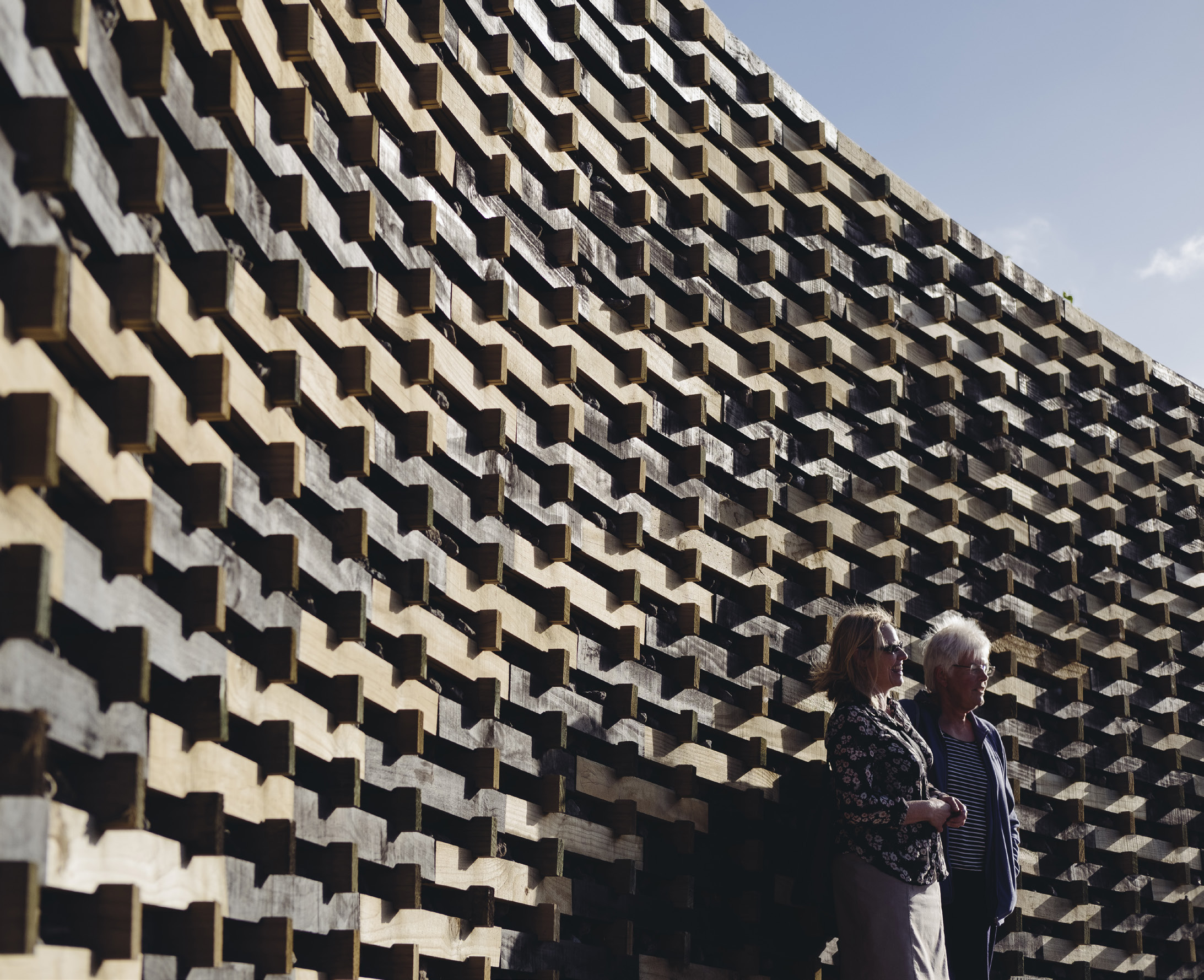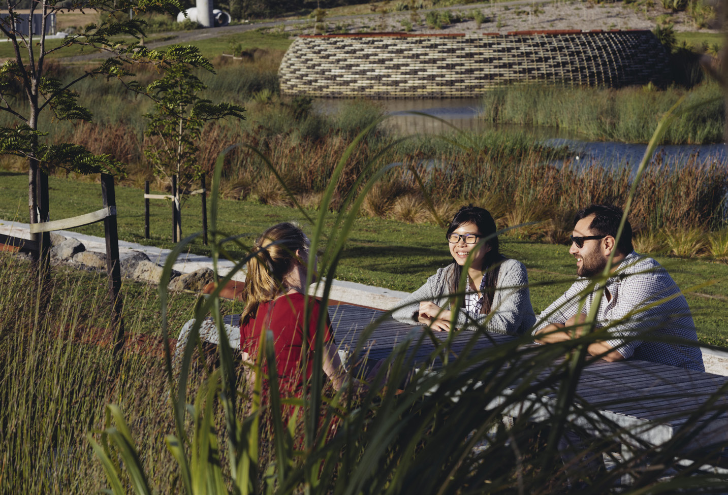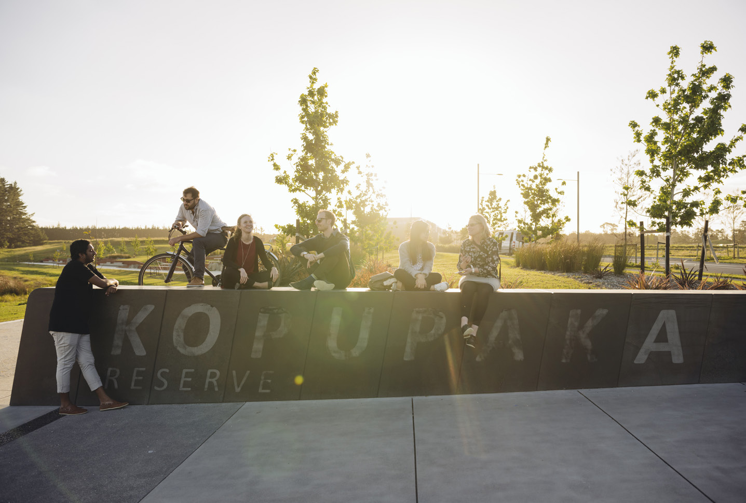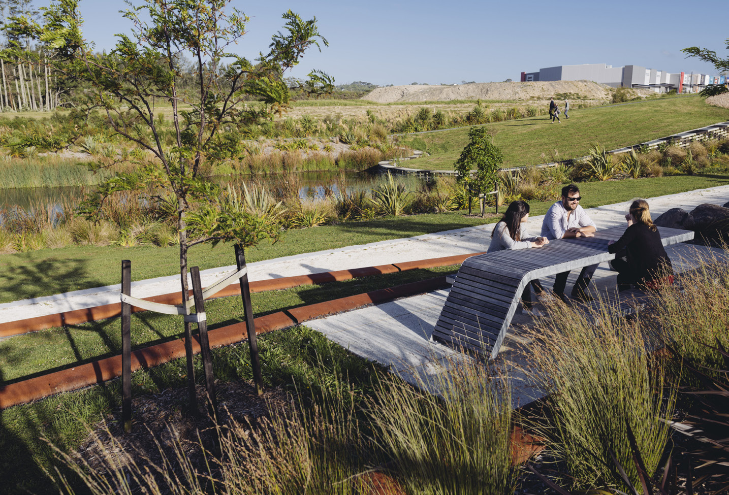Weaving with water and land.
Text by Helen Frances. Images provided by Isthmus Group
AN INTEGRATED, LANDSCAPE-LED design by Isthmus Group brings ecology, aesthetics, public amenities and infrastructure together at Kopupaka Park in Westgate, north of Auckland. Overlapping several different functions, Isthmus used 22 hectares of terrain and storm water catchment as a base to create community open space for the new Westgate town centre.
“Understanding the engineering requirements allowed us to be able to design an integrated system, reviewing that with the engineers” said Isthmus director, Grant Bailey. “Basically, what we did was take control of the earthworks. Where the storm water ponds were created [three out of six in this part of the project] came the opportunity to overlap all the varying components – the engineering, the ecology - and to blur it, so the structures function on a number of layers.”
While the client’s brief (in this case, Auckland Council) was well-written, Bailey said that Isthmus Group recognized the area’s potential beyond the brief and provided added value by leveraging the earthworks’ larger budget to create a park that people could use for many different recreational activities.
ABOVE LEFT: Aesthetics, public amenities and infrastructure come together at Kopupaka Reserve.
ABOVE RIGHT: The overall plan of the reserve and waterways. The linear reserve follows a riparian corridor and integrates community amenities with engineering and ecology. Interspersed with stormwater ponds and wetland areas, the reserve’s design serves as open space for recreation and helps to manage stormwater.
““I don’t think the space was really being valued beyond a restoration corridor and a cycleway network. The brief called for a bit of playspace and some traditional facilities; and because it is a stream corridor the land wasn’t particularly usable in terms of contour.””
“There’s not a lot of flat land so we deliberately earth-worked the wetlands and terraced them. Doing that provided spaces to gather. Now the area is not just a corridor to move through. It becomes more of a public park that people spend time in.”
Crib retaining walls, rather than being separate elements, perform both as engineering structures that support the infrastructure behind them, and as spaces for people above and within the structures. Made from treated pine timber and filled with rock – both of which were locally sourced – the walls are permeable structures that help to filter the water and can flex and move as the land expands and shrinks. Over time the structures will become part of the park’s ecology. They are also land bridges and provide spaces for public amenity. A bold aesthetic for the crib walls echoes the scale of the adjacent Westgate town complex, and references Maori weaving and rope-making motifs. The weaving design forms a visual warp and weft throughout the site along with other natural and constructed elements – water, planting and cycle ways.
These ideas arose during Isthmus Group’s design process and the landscape architects then consulted with three iwi groups. “We were coming from a perspective of the wetlands as a resource gathering area traditionally; flax and materials for weaving and also food sources,” said Bailey.
The project team engaged extensively with local Maori communities for the design of the retaining walls which is based on hinaki, or Maori eel-catching baskets, to help conceal the major stormwater pond outlet structures needed for the new stormwater system.
These striking, sculpted structures integrate the stormwater ponds with the open space and will provide areas for a skate park, cultural garden (showcasing Māori weaving plants) and play space, contributing to an interesting and varied open space experience.
Bailey said that Isthmus Group recognized the area’s potential beyond the brief and provided added value... “Now the area is not just a corridor to move through. It becomes more of a public park that people spend time in.”
He said the iwi groups had slightly different priorities that covered planting, ecology, restoration and also included an eel gathering area at the lower end of the site, which led the designers to reinforce the hinaki (eel pot/basket) references in an area known to have been a good tuna (eel) gathering site. The designs are not traditional patterns with particular meaning but are rather abstract, contemporary interpretations of basket weaving or woven rope patterns.
Two storm water ponds are now open and the third is yet to be constructed in a neighbouring residential development. The different programmes for each pond include a skate park and kick-ball space at the top pond and a weaving garden and event space planted with harvestable harakeke species inside the central basket.
The ponds provide an arrival experience into the town centre and one of the crib walls forms a gateway across a road, also acknowledging the stream that runs beneath.
“Internally [the walls] create a contained space, spaces that can be occupied and vantage points you look out from. They are retaining the land and concealing and integrating the engineering, also revealing the wetlands via the land bridges that cross over the ponds.”
Wetlands were created and planted with reeds and other suitable plant species. The ponds too are planted, shallow, and terraced on one side.
“There is a formal constructed embankment which is part of the history of the place but the terracing also provides a safe edge to get to the water, promoting access for engagement with the water. The design is fundamentally about allowing access to, and engagement with, the natural environment as a positive thing.”
Two streams, the Totara and Sakaria Creeks that had been degraded by run-off from strawberry fields, were replanted and left untouched. Fish passage into the wetlands has been catered for, the riparian corridors restored and protected.
“We have gone beyond the riparian boundaries and treated the whole site as a restorative landscape,”
To create this world-class, award winning “hybrid” park, ecological and cultural values are interwoven with the functional aspects of engineering, which required close and successful collaboration with a diverse team of specialists. Māori cultural values, the physical health and mauri [life force] of the water are visibly linked with environmental values. The water is cleaner, healthier and will sustain a more diverse ecology. Bailey says, “It was about the physical and spiritual values associated with water, and also the physical value in terms of environmental resource.”
